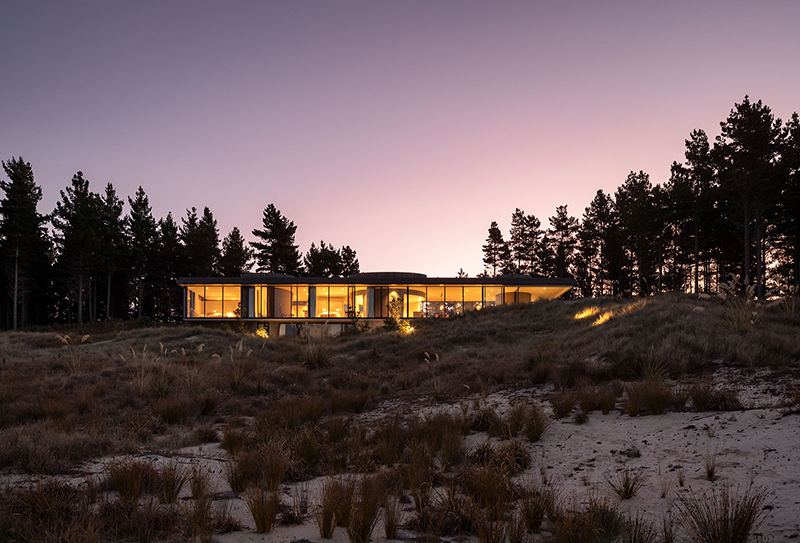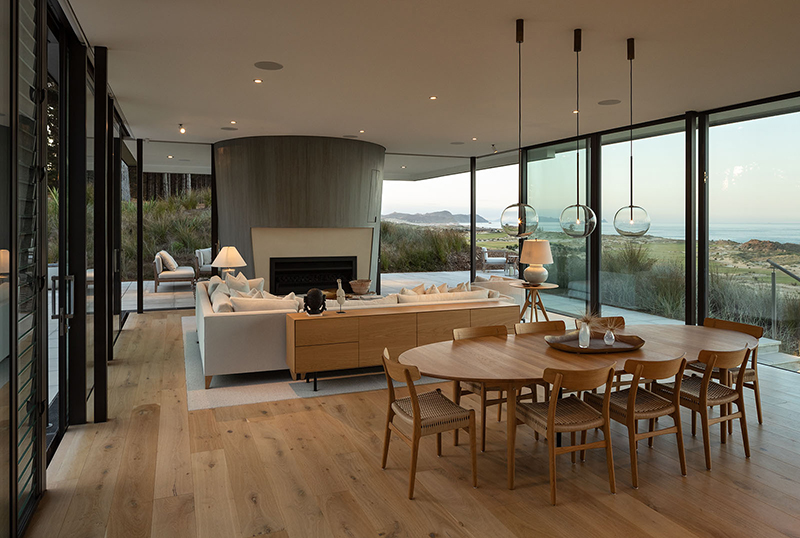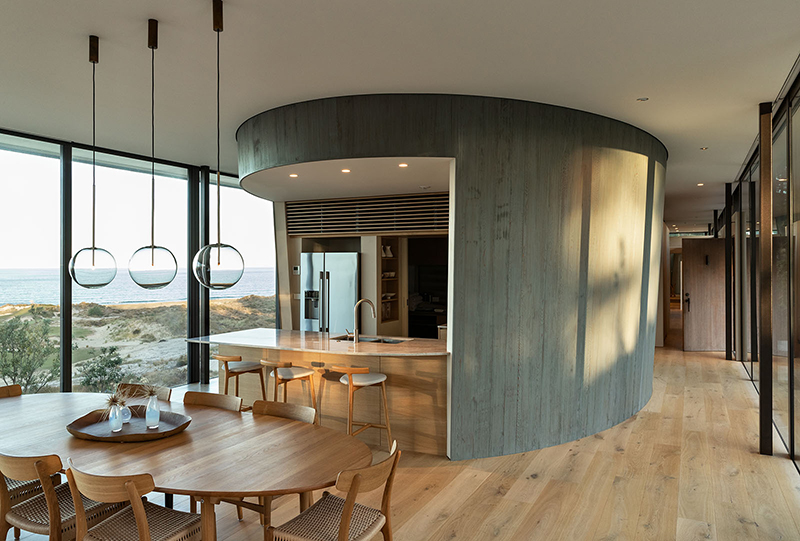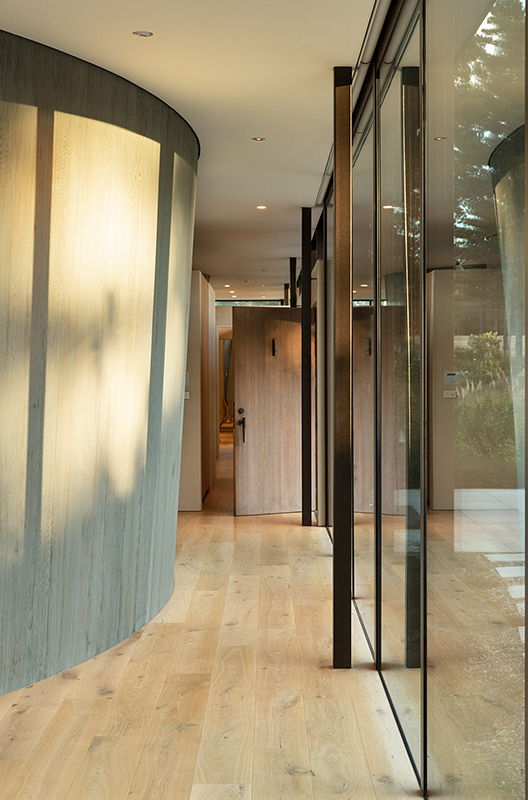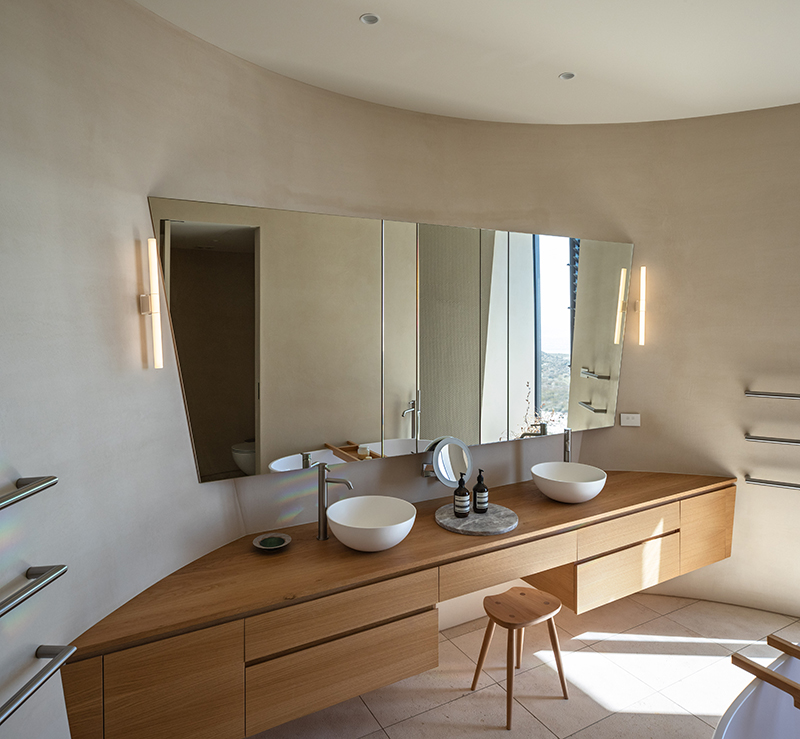FIELDING HOUSE
CHESHIRE ARCHITECTS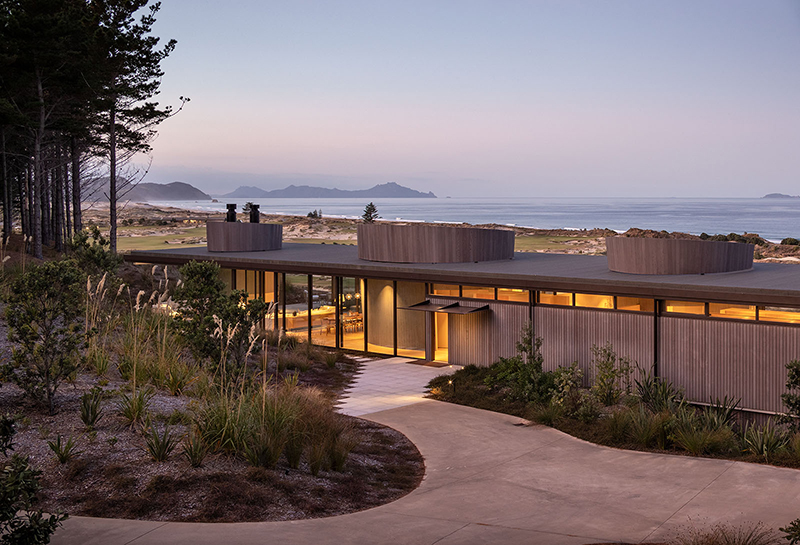
Design: Cheshire Architects / Photography: Simon Devitt / Fielding House is abundant in natural light with its façade consisting of large expanses of floor to ceiling glass panels. Fixtures were installed to provide light only where it is needed during low light times such as twilight and evening hours. A combination of minimal downlights and spotlights were selected to provide both task and general lighting. All fixtures are finished in white, creating a seamless blend between ceiling and fitting whilst their circular design complements the curved interior details. A 2700K colour temperature was utilised throughout the interior highlighting the warmth in the timber finishes to create an inviting atmosphere. // Products Featured: Prandina Lin W1
