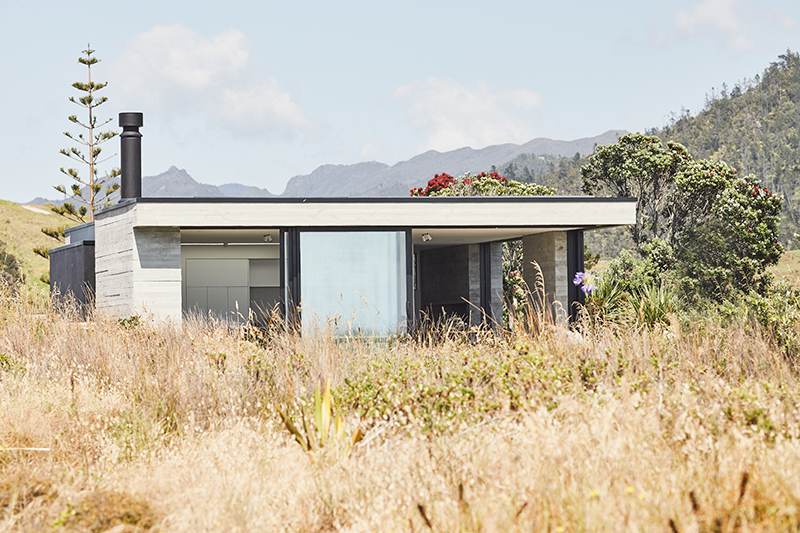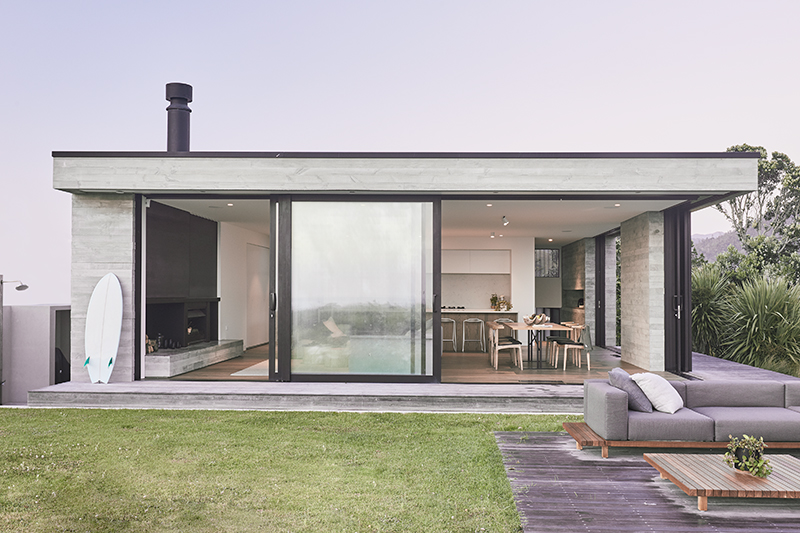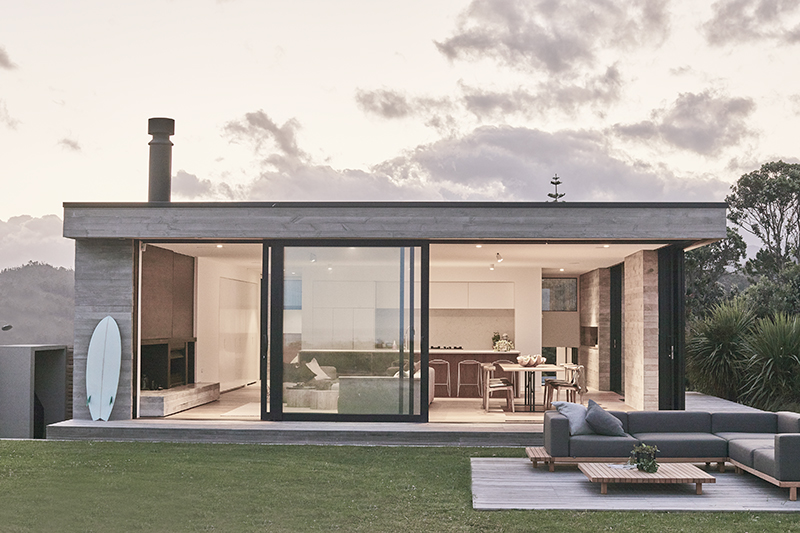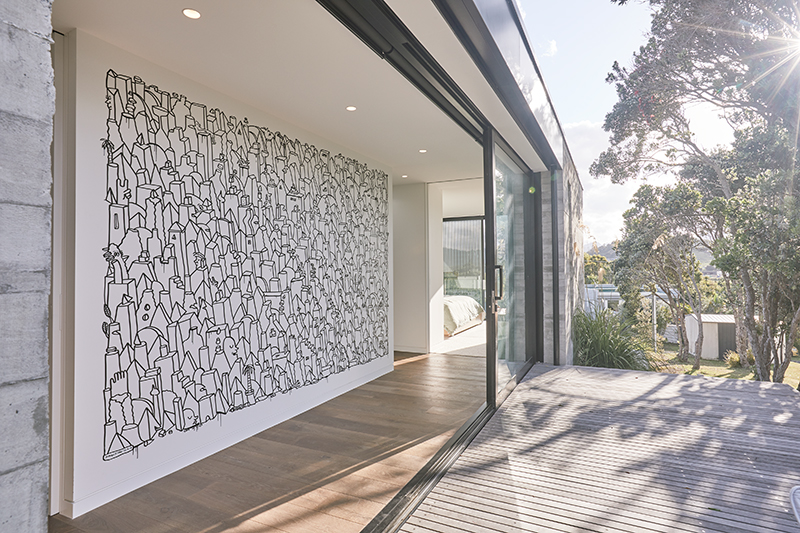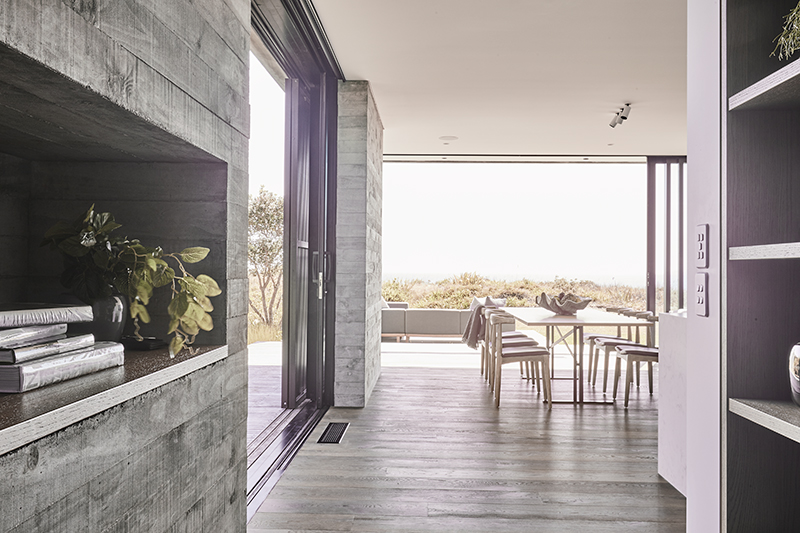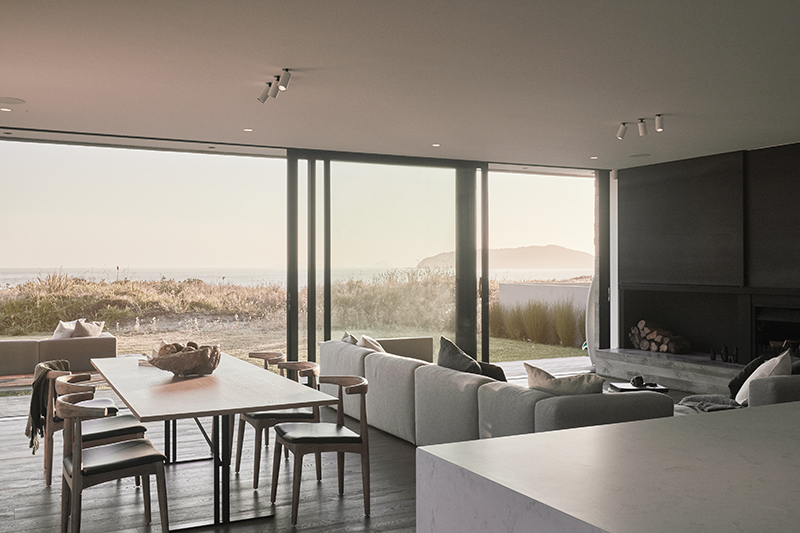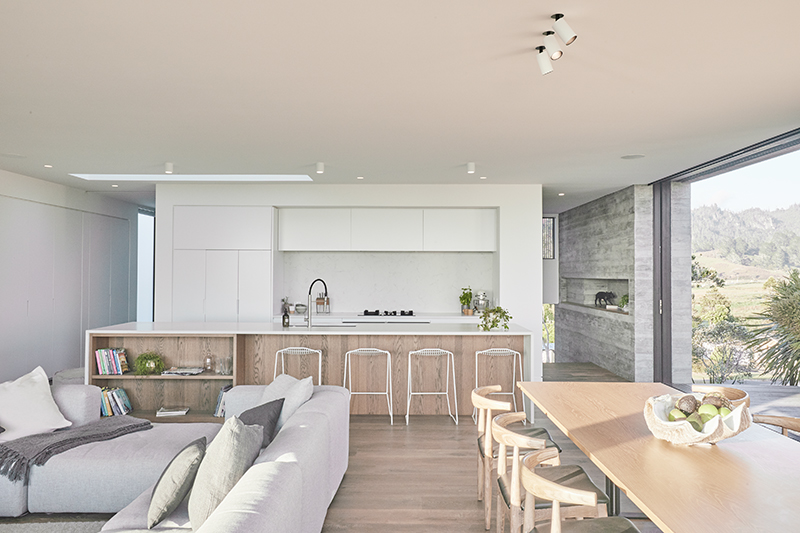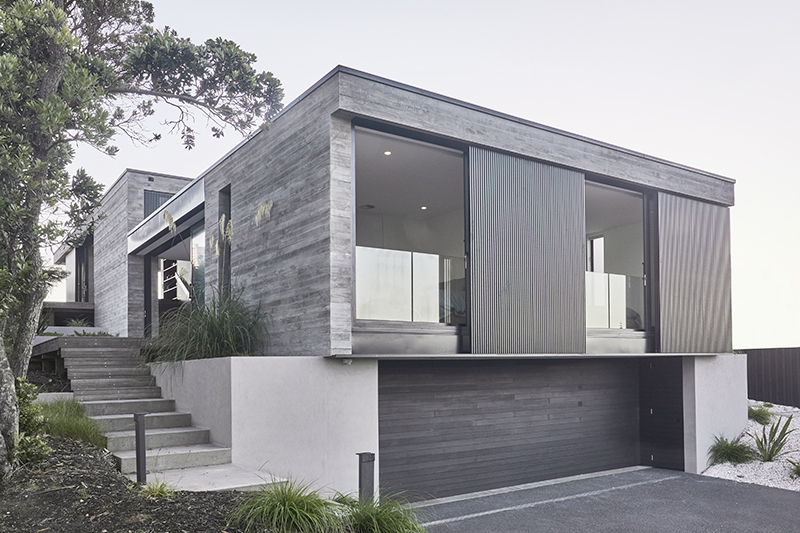TAIRUA INSITU HOUSE
NEU ARCHITECTURE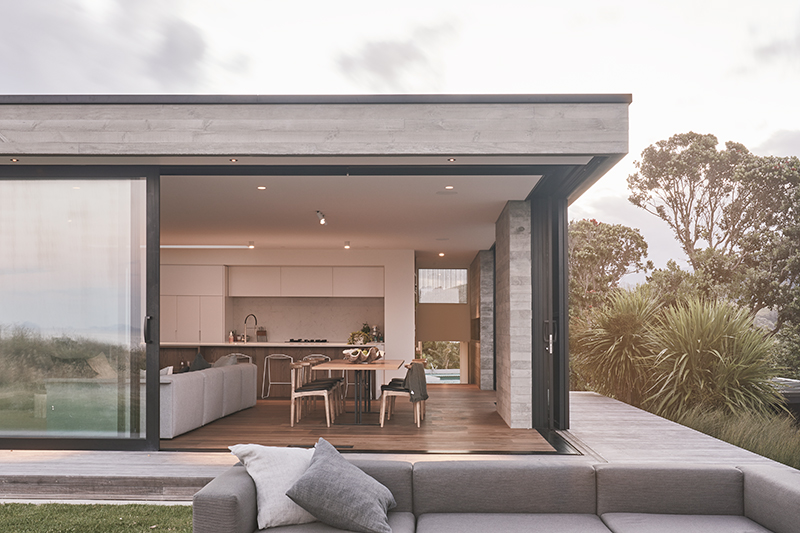
Design: Neu Architecture / Photography: Matt Quérée // The lighting for Tairua Insitu House was kept to a minimum, as a series of large glass panels and windows allow natural light to flow throughout. Adjustable spotlights and surface mounted downlights were utilised to provide pools of targeted light where it was needed. Minimal recessed downlights were also installed, providing general illumination within the space. In keeping with the interior's muted colour palette, fixtures with a white finish were selected, complementing and blending with their surrounding architecture. // Products Featured: Inlite Deep Starr Downlights
