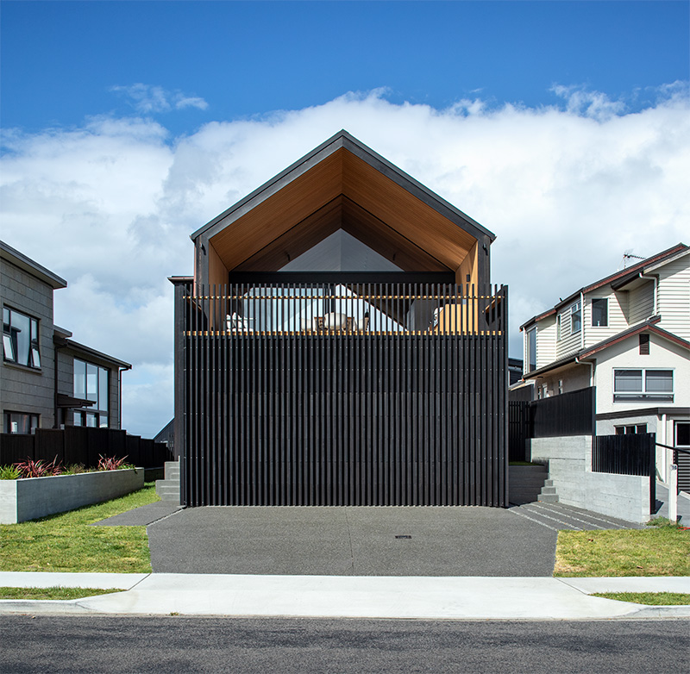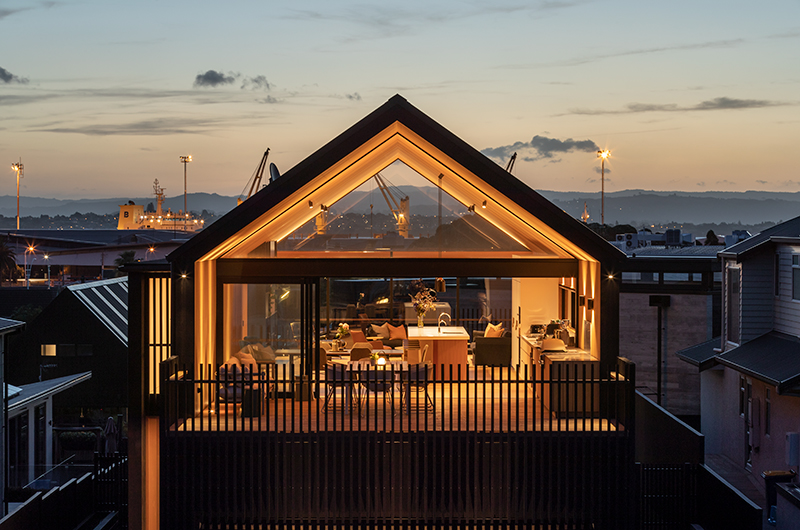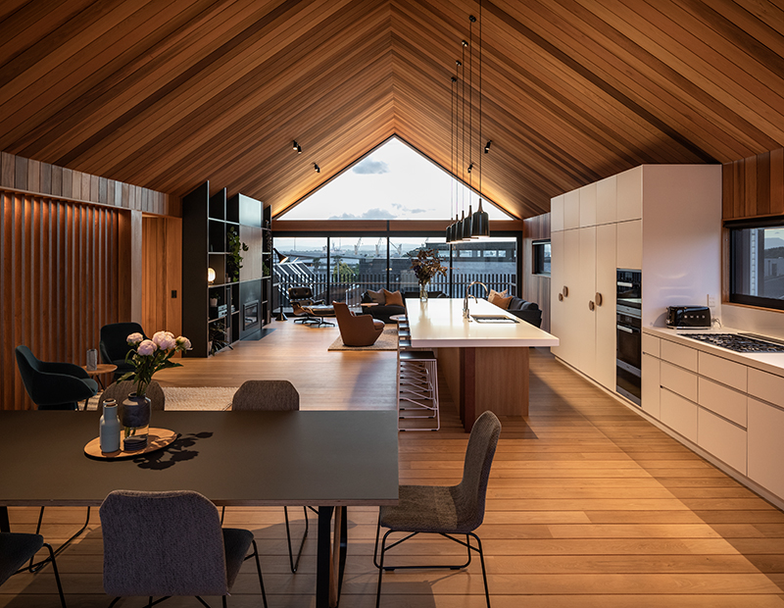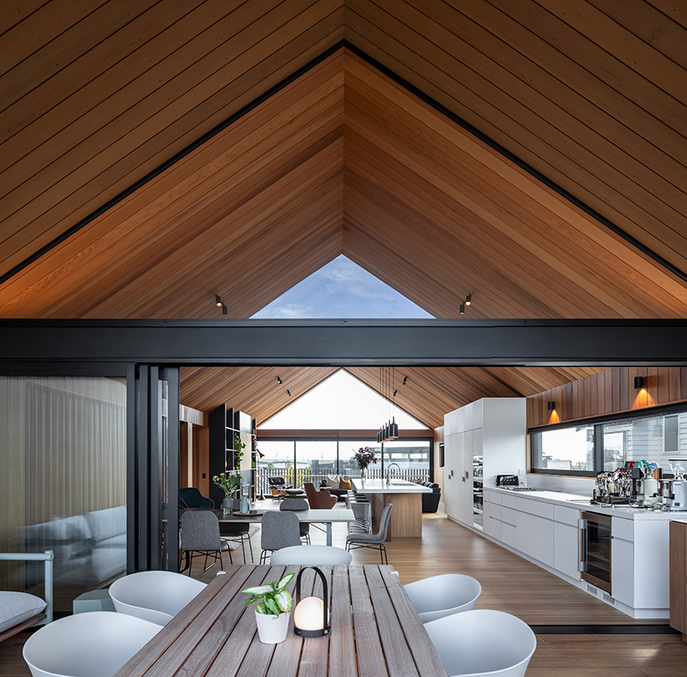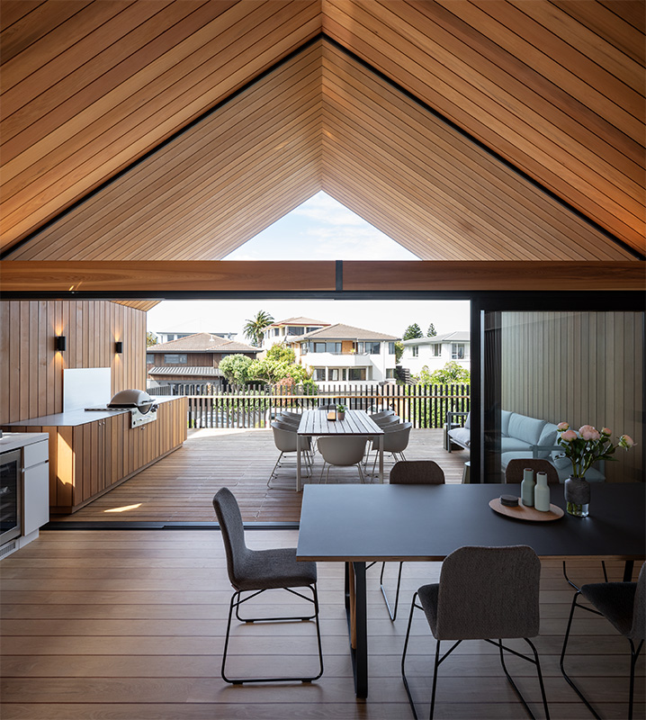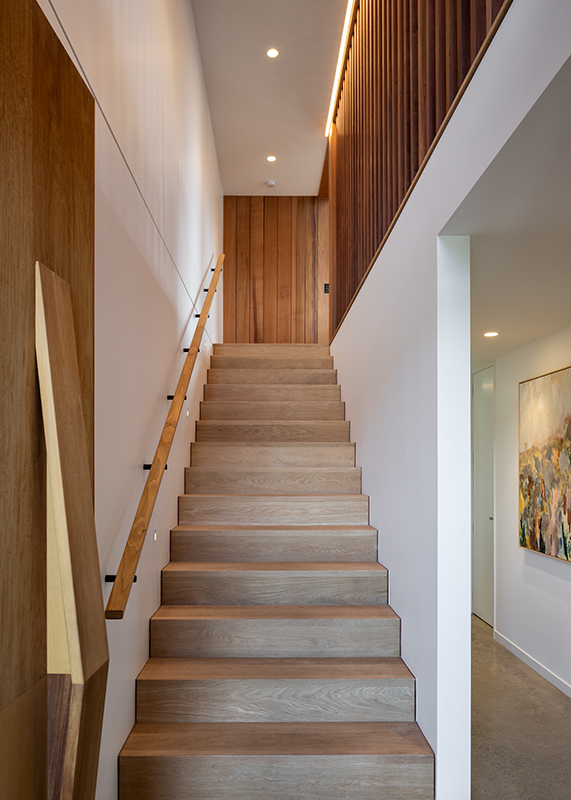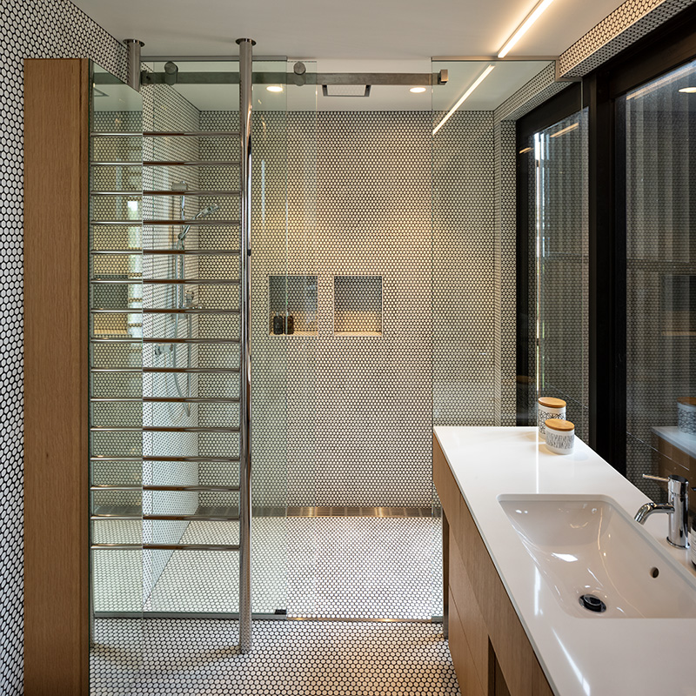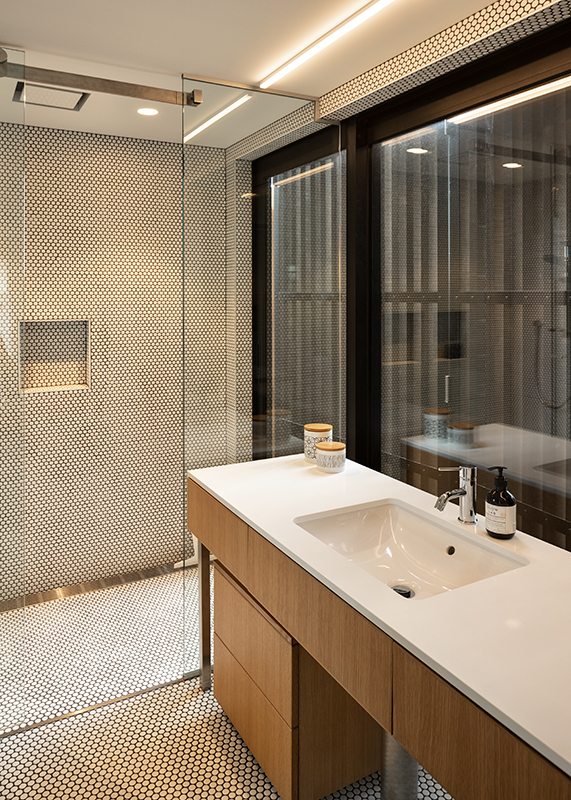GENERATIONAL RETREAT
STUDIO2 ARCHITECTS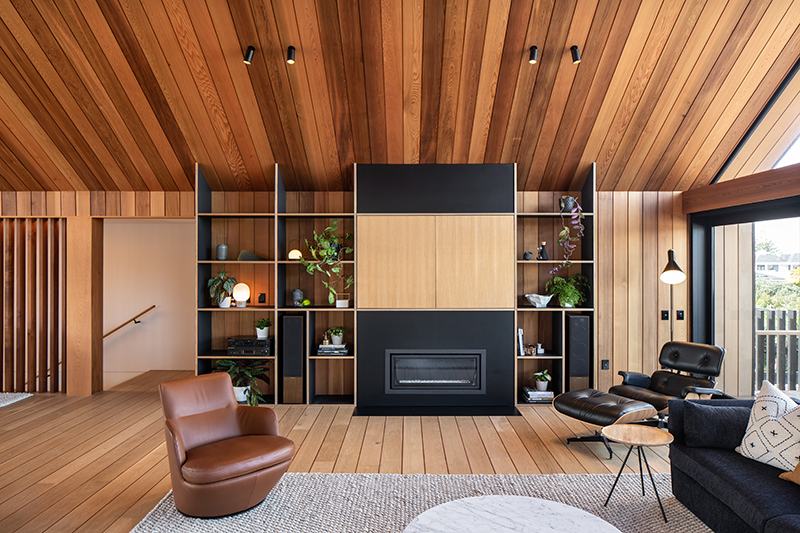
Design: Studio2 Architects / Photography: Simon Devitt / The open-plan design of large sections of the house teamed with extensive expanses of floor-to-ceiling windows allows for a generous amount of natural light to flood the interior, beautifully highlighting the timber detailing. Reflecting Generational Retreat's contemporary aesthetic, the lighting fixtures selected are both modern and minimal. The dark grey and black finishes of the cylindrical surface fixtures and pendants complement the large black steel window frames and black switch details. The lighting design is pared-back, with a focus on creating intimate pools of illumination adding to the relaxed ambience of the house. Slender profiles and unobtrusive stair lights were selected to provide functional lighting without interrupting the minimal aesthetic.
