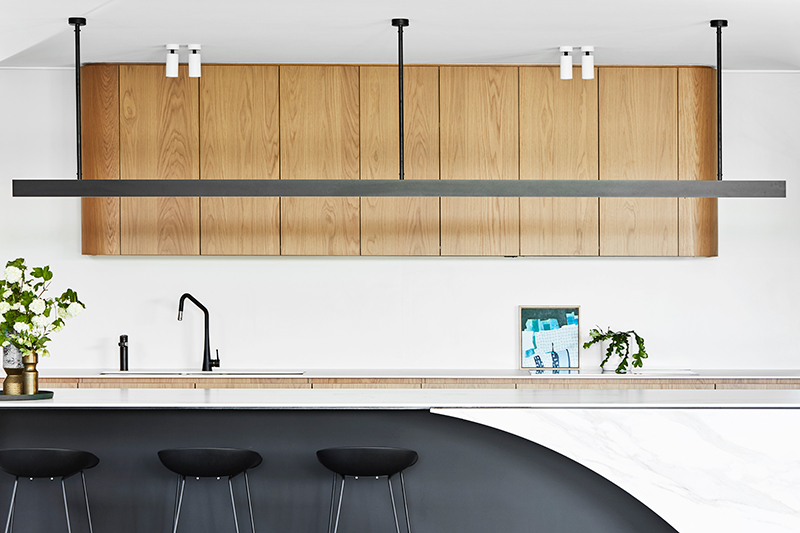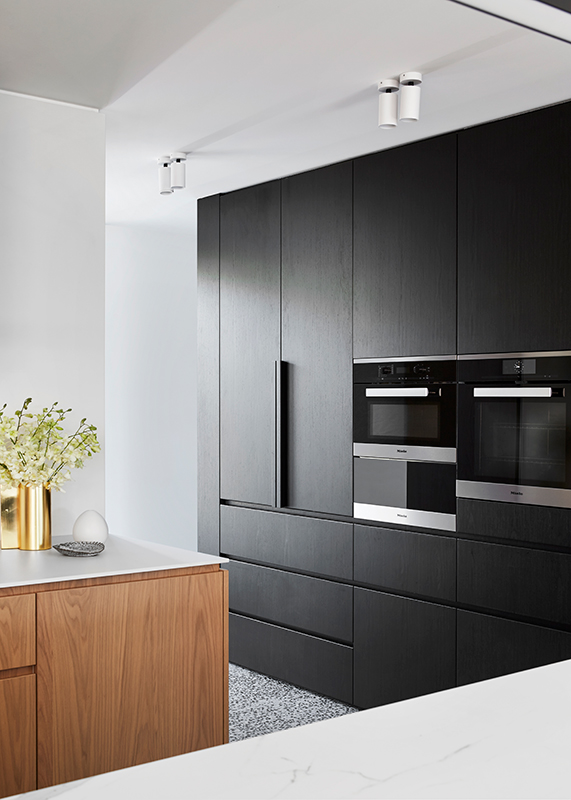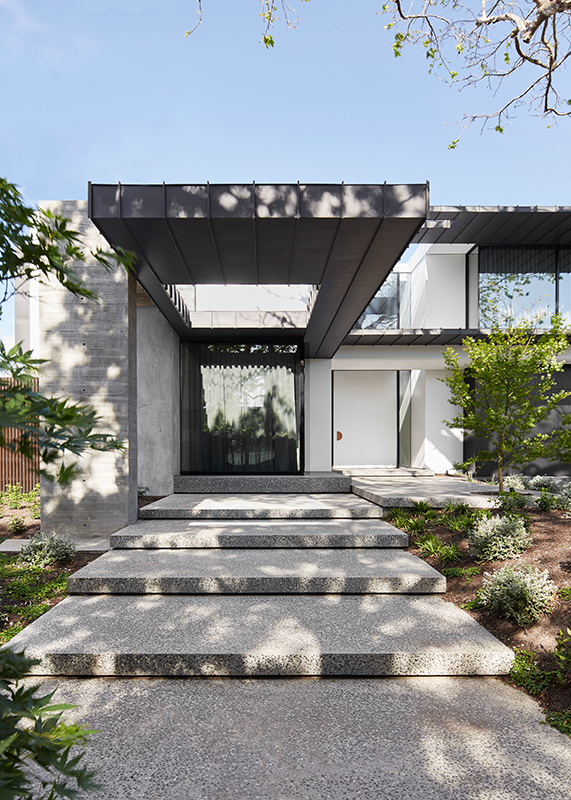SAGAMORE
MCKIMM
Design: mckimm / Photography: Dave Kulesza "The Saga #project350 embodies the identity of contemporary design: clean symmetrical lines harmonised with materiality, spatiality and complemented by passages of natural light. Every design element has been carefully considered and encourages clever zoning and family interaction, while allowing for the efficient and functional use of spaces. The client’s brief was simple, but complex in its execution. Their brief was to create a holiday resort feel to the home, a place where the family could celebrate the coming of the years with their children and entertain family and friends. Many of the spaces within the home were designed to allow for the client’s passion for modern art, and durability of materials and flexibility within zones were key requirements for the family of five. Opening up to the north, the Saga features a 30-metre-high Oak Tree at its entrance. With the design, we chose to embrace the tree through all seasons of change and shadow play, day and night. A sculptural pendant in the double-height entrance void creates drama and a visual connection to the internal spaces from the street. Extensive layering of concrete, timber and recycled red brick contrast beautifully against the client’s exquisite art collection and allows the art of the home and the texture of the varying finishes to be the stars. Contemporary lines, open voids and cantilevered spaces answered to a biophilic design strategy and components of cedar, zinc and recycled brick champion the design for its inclusivity of natural and recycled materials. Rooms concealed behind invisible timber doors, dark and moody powder rooms and metal detailing take on a life of their own and encourage a sense of calm within the restrained colour palette favoured by the clients. Allowing form to meet function, the Saga offers practicality, excitement and a sense of comfort, without compromising the minimalistic and refined taste of its owners. The home has an innate ability to exude intimacy and domesticity and offers a gentle reminder that despite its scale and vast proportions, the Saga is a home for a family with three young children and designed around the way in which they want to live." - mckimm

