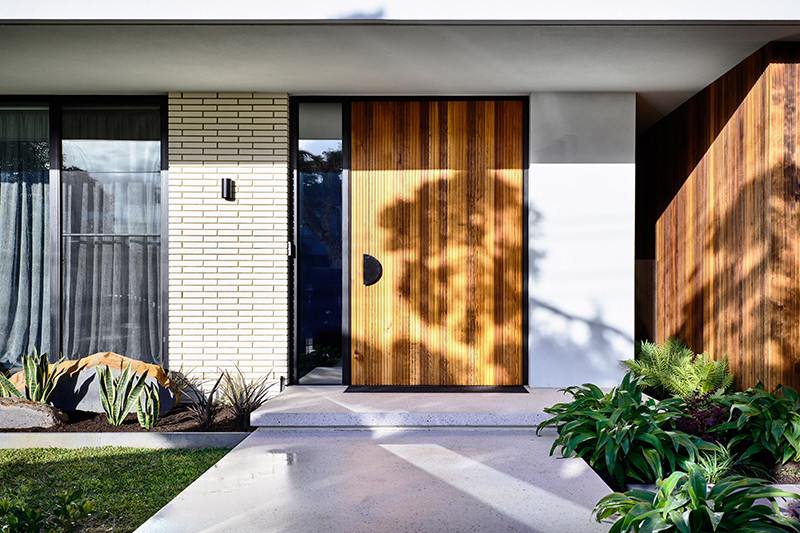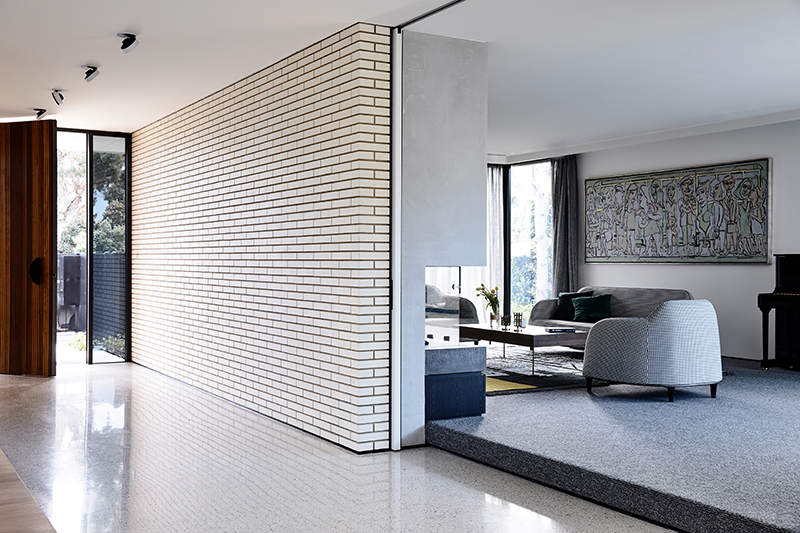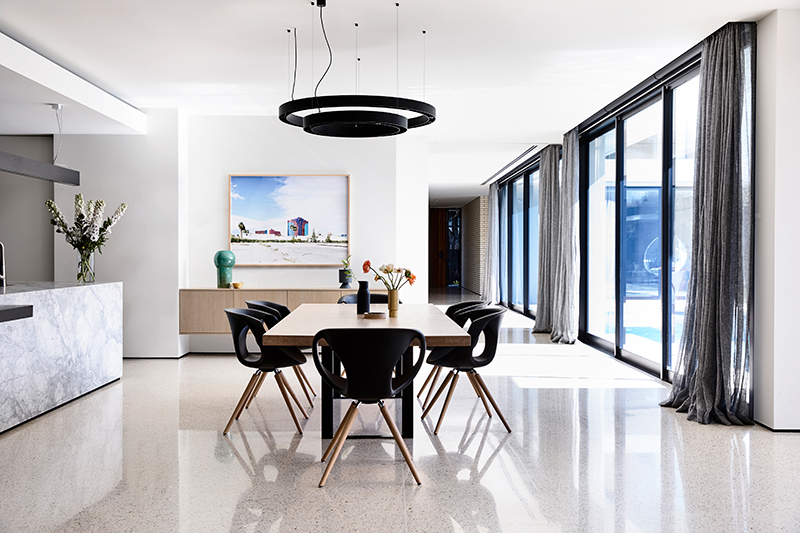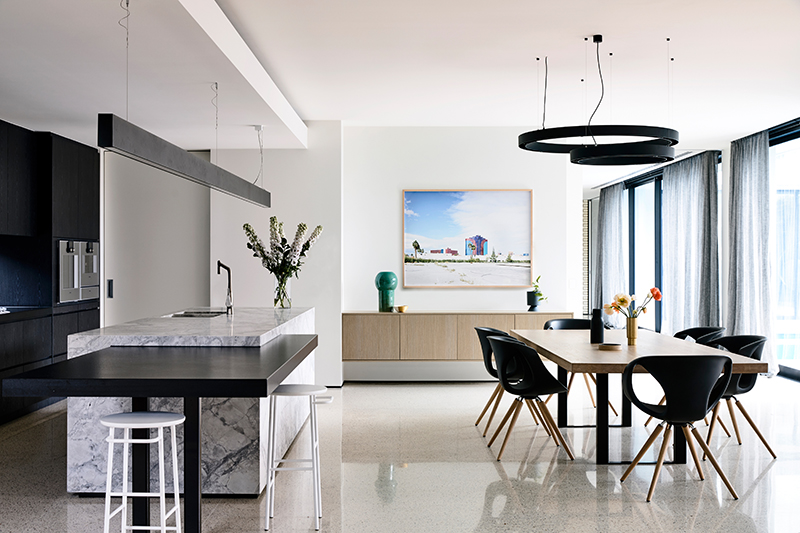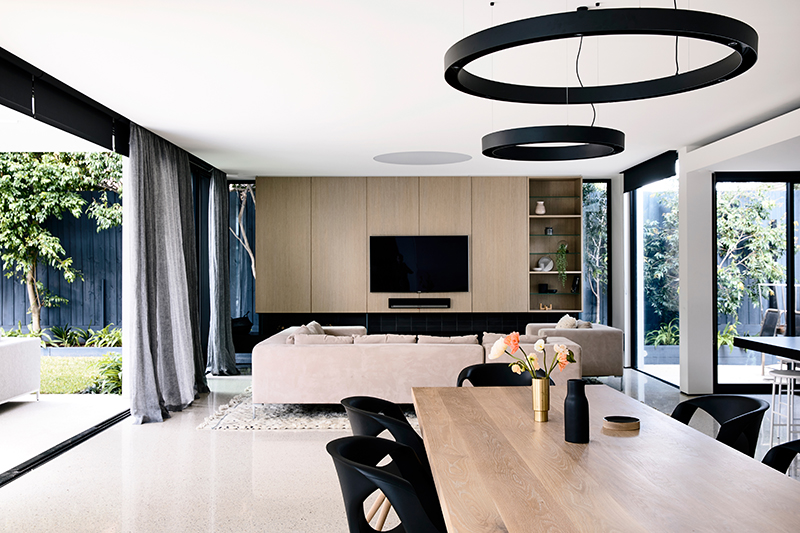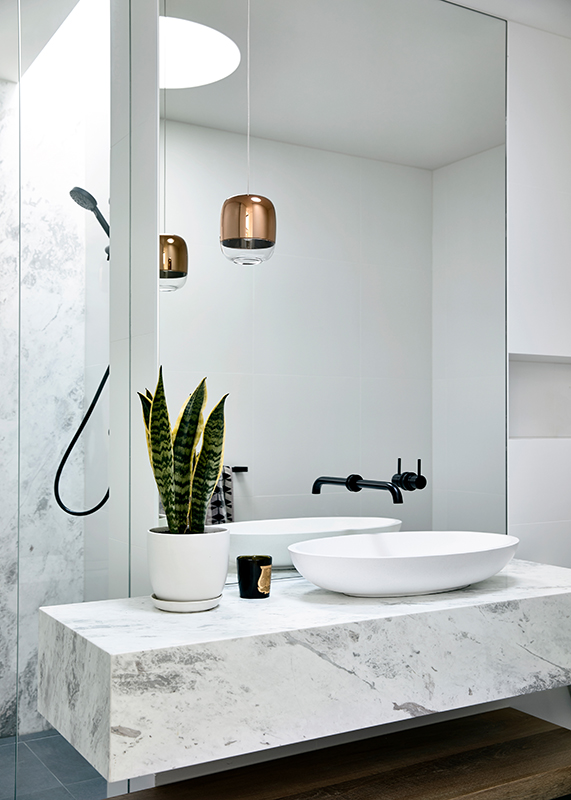FOOTE STREET BRIGHTON
MCKIMM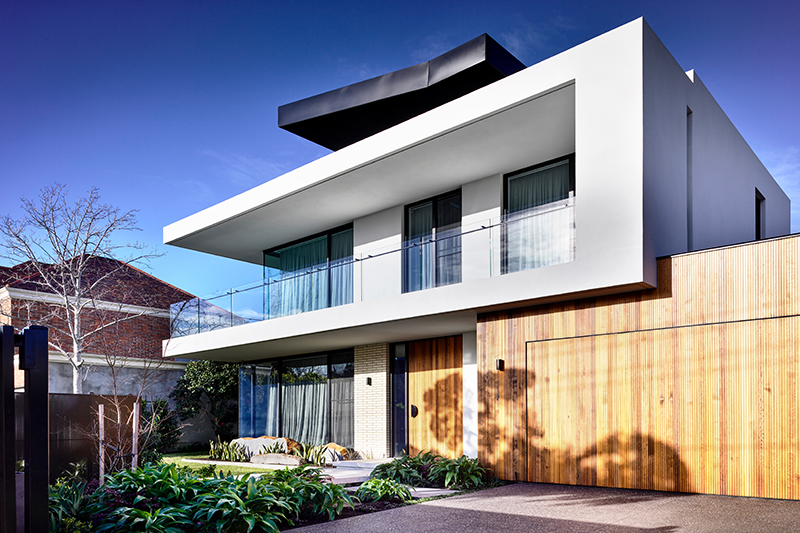
Design: Mckimm // Photography: Derek Swalwell // “The Foote house #project341 portrays a multi-layered façade that sits comfortably on a site of flat topography on a quiet street in the bayside area of Melbourne. The owners of the property had inhabited the existing dwelling on the address and desired to create a larger, more contemporary home for their young family of four. Conceptually, the architectural composition of the home sits in a u-shape formation, flanking the pool as the centrepiece and integrating the indoor and outdoor spaces with ease. The luxury of a northern orientation floods the open plan living spaces with an abundance of natural light, including the underground basement where light dances through via a landscaped glass atrium that falls from the main entrance. The carefully considered lines of the home centralise the living areas offering an introspective aspect and a feeling of intimacy. Key finishes, synonymous with mckimm designs, such as concrete, feature brickwork and timber, have been layered with architectural finesse, creating a different textural experience at every turn. Modern design and contemporary styling give character to the home for this young family ensuring a comfortable lifestyle and an aesthetically harmonious environment to be enjoyed for years to come.” – Mckimm - mckimm.com.au // Products Featured: Prandina Gong Mini Pendant
