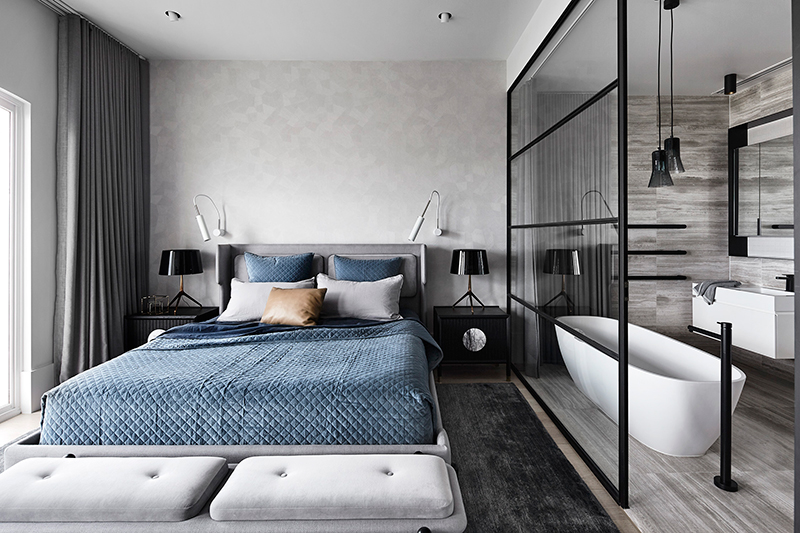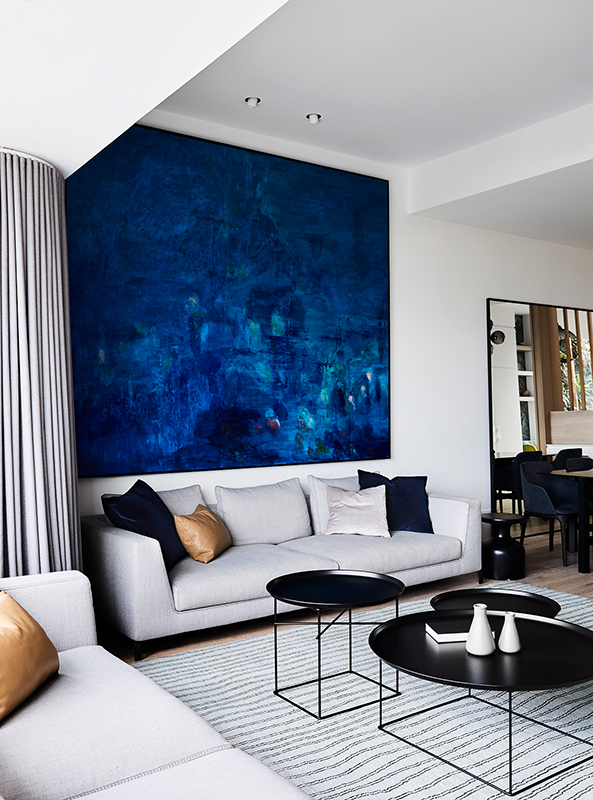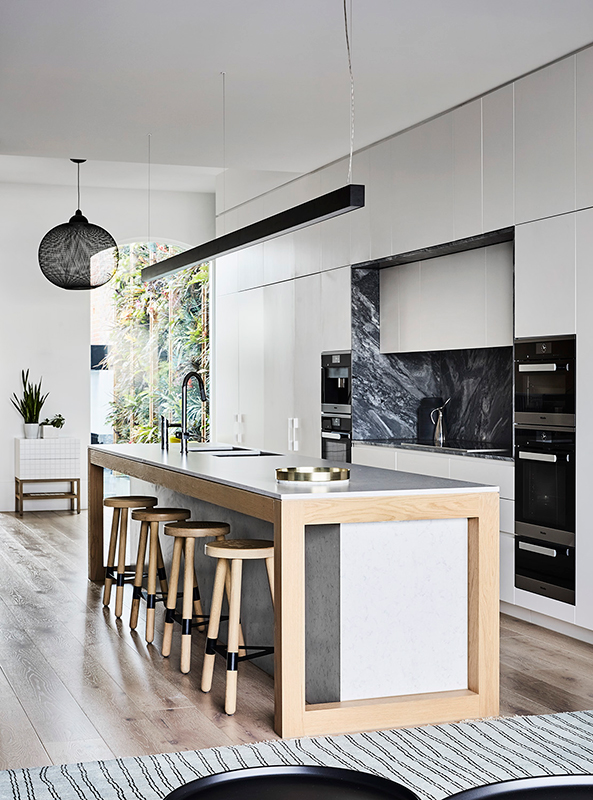ALBERT PARK TOWNHOUSE
CHRISTOPHER ELLIOTT DESIGN
Interior Architect: Christopher Elliott Design - https://www.christopherelliottdesign.com.au // Photographer: Sharyn Cairns // Christopher Elliott - Originally, this three level townhouse was part of a larger corner Victorian c1900 building, which required an extensive renovation to make better use of some awkward spaces. Natural light was limited, making it imperative to open up the internal areas. A source of inspiration for the design was the expansive bay views, seen from many of the rooms; resulting in a calming palette of blue and grey.

