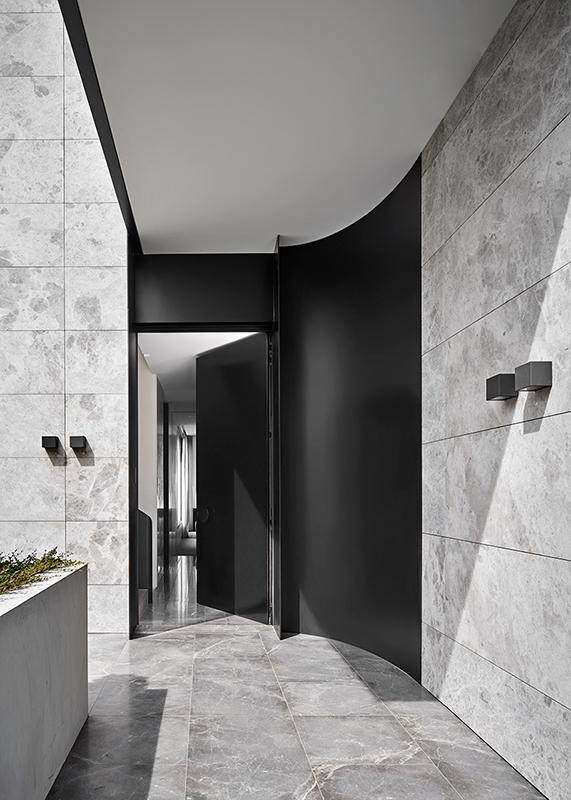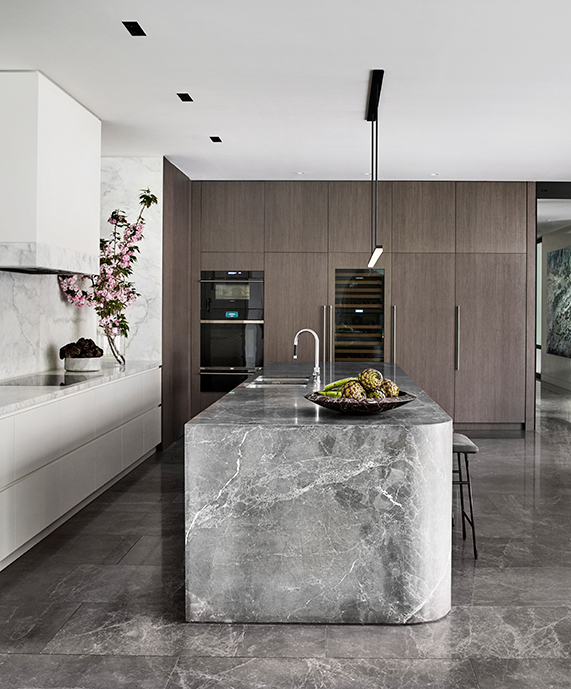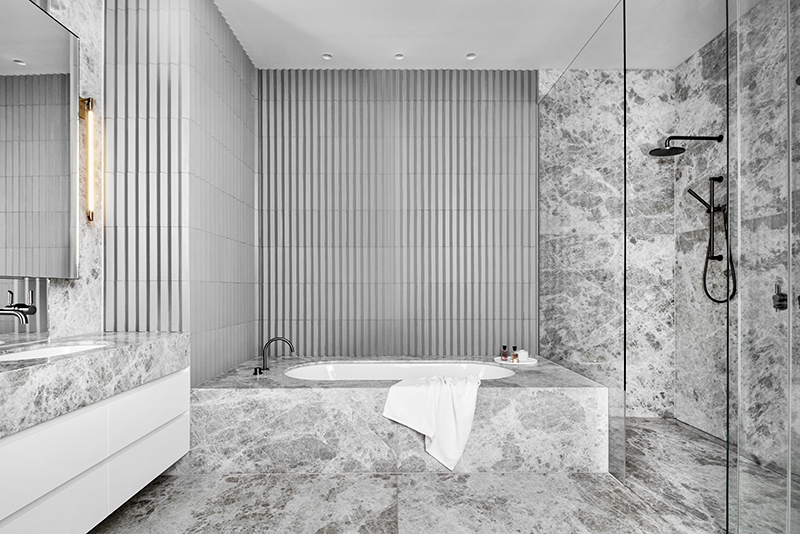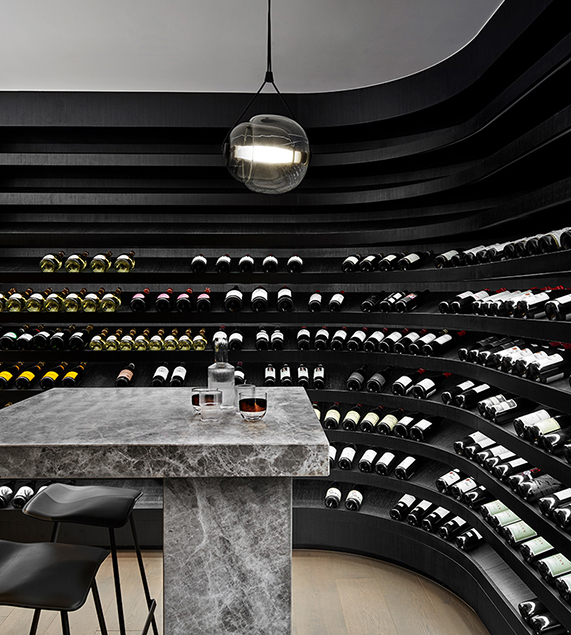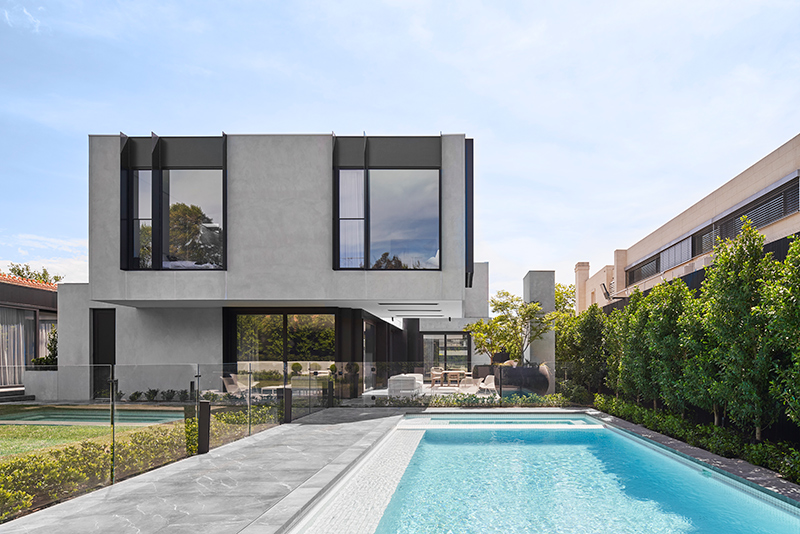NNH RESIDENCE
MIM DESIGN / EMMA TULLOCH ARCHITECTS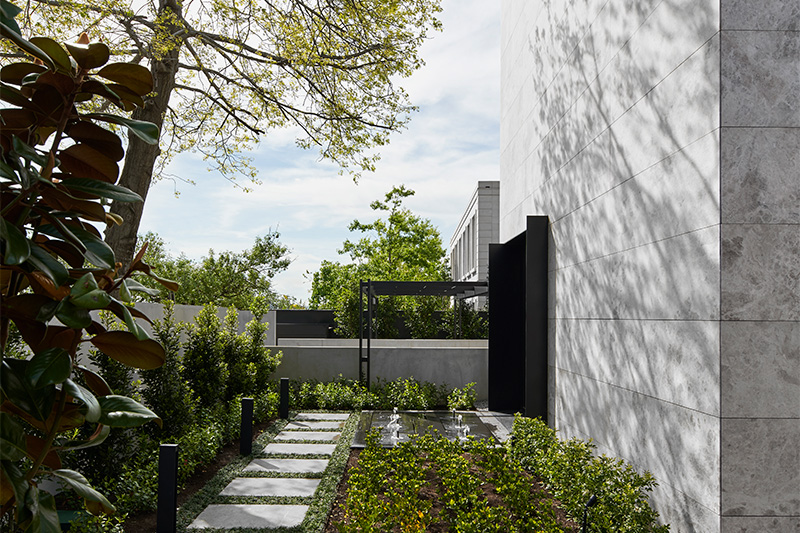
Design: Mim Design / Architect: Emma Tulloch Architects / Photography: Peter Clarke / The flow of natural light was an important consideration in the design of NNH Residence. The inclusion of numerous expanses of floor-to-ceiling windows along with large glass sliding doors and centralised skylights, allows natural light to flow freely throughout the home. The luminaire selection reflects the contemporary design of the interior. The fixtures are modern in design and minimal in appearance with trimless options selected to provide that flawless fixture to ceiling finish. The black finish of the kitchen and exterior luminaires continues the theme of black architectural details and accents featured throughout the design. With a focus on task lighting, luminaires are positioned only where light is required, delivering targeted illumination without over-lighting the interior. // Products Featured: Bilton Air Side 450 LED Strip
