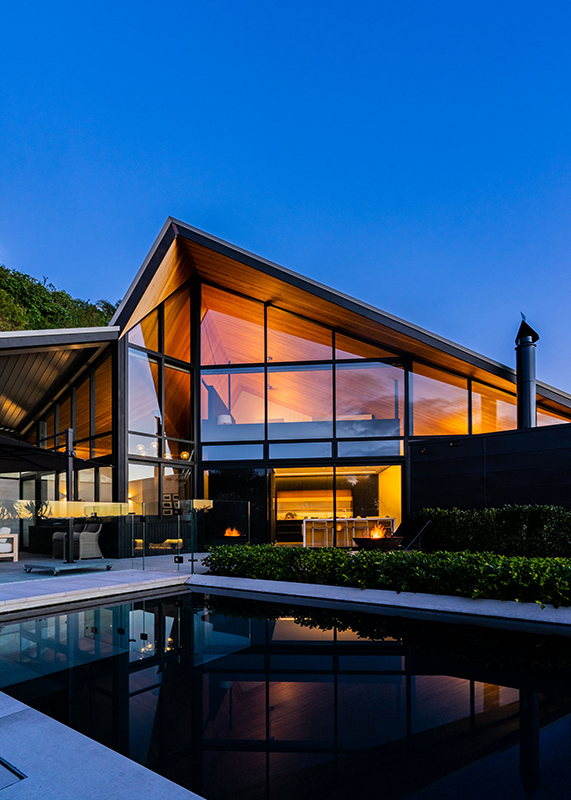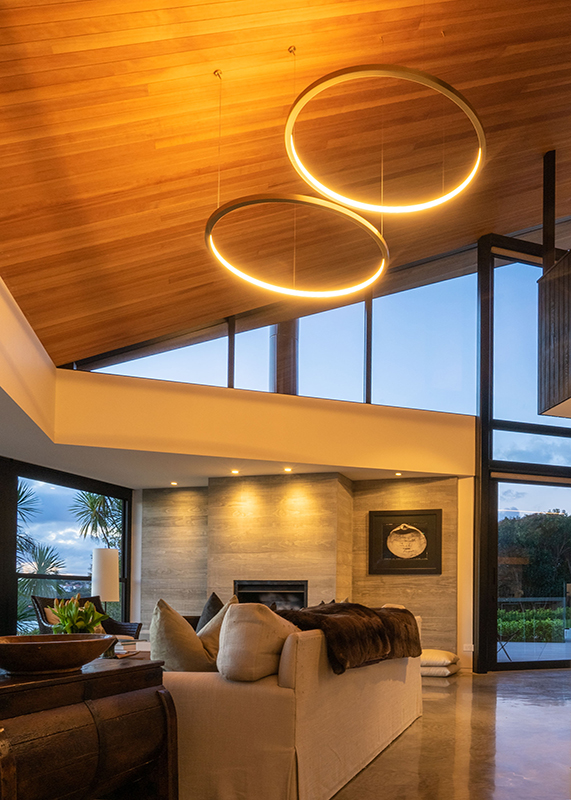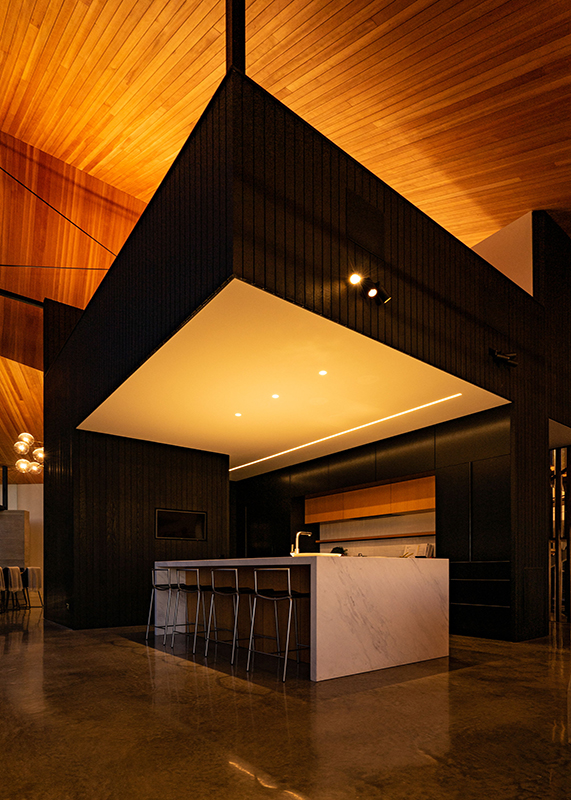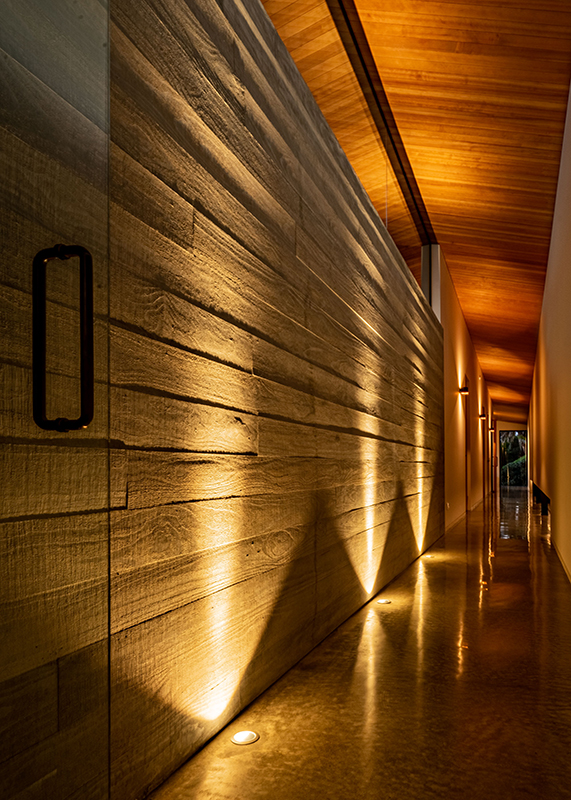ORAKEI BASIN HOUSE
WENDY SHACKLOCK ARCHITECTS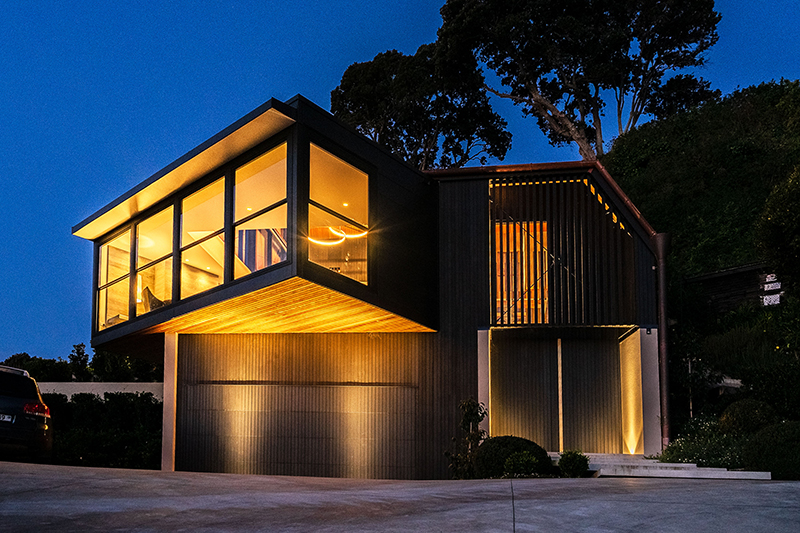
Design: Wendy Shacklock Architects / Photography: Hao Chen / The lighting at Orakei Basin House was specifically designed to cast a warm light and dramatic glow, showcasing and highlighting the beautiful timber and concrete finishes featured throughout the residence. Subtle fixtures such as recessed profiles and minimal downlights were selected ensuring the focus was placed upon the eye-catching effect they create rather than the luminaires themselves. A warm 2700K colour temperature was used throughout the space and downlights and spotlights were fitted with golden internal reflectors to further accentuate the warm glow. One of the challenges faced when lighting the residence was the large spans of sloping timber ceilings and a range of differing ceiling heights. The solution was to utilise uplighting in a dynamic and clever way, recessing fixtures into adjoining walls to illuminate the ceiling from below while keeping the roof itself free from fixtures. To illuminate the photography and artwork on display throughout the home high CRI90+ (Colour Rendering Index) LED chips were chosen, allowing the true colours and detail in the works to shine. The unique approach of hidden fixtures and dramatic lighting in this residence has further enhanced the architectural features and materiality while filling the space with a warm inviting ambience.
