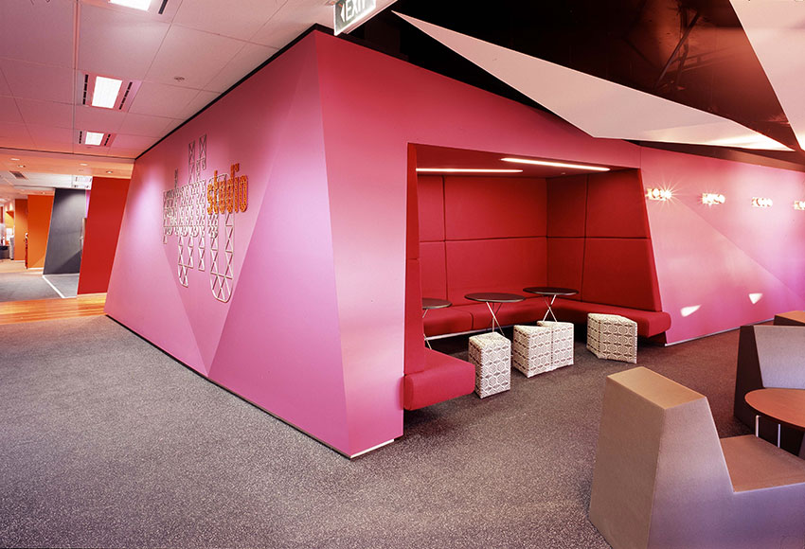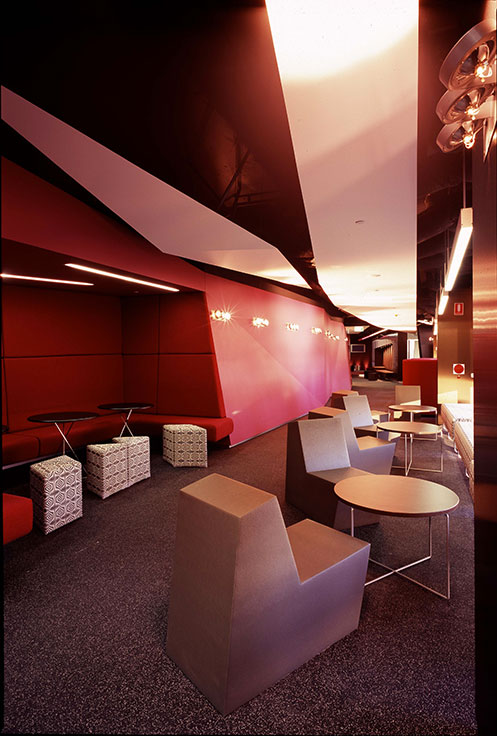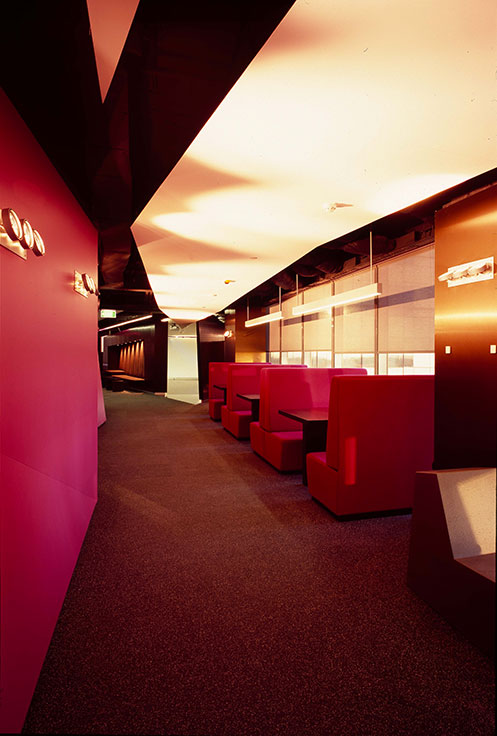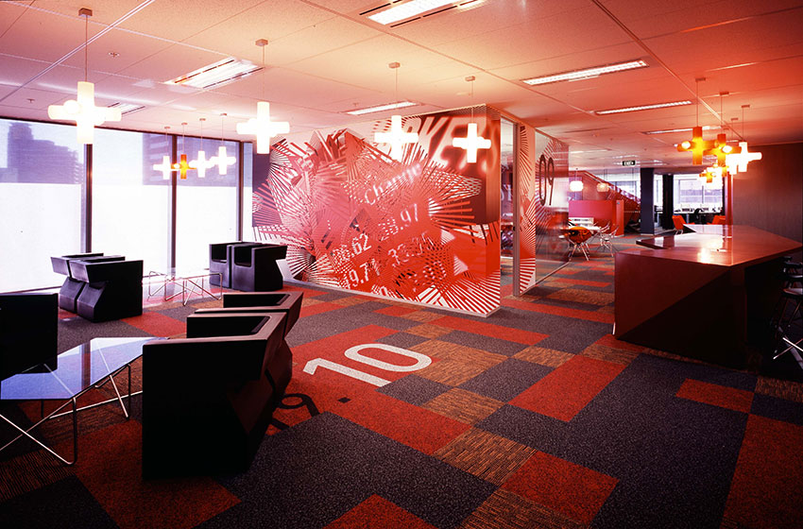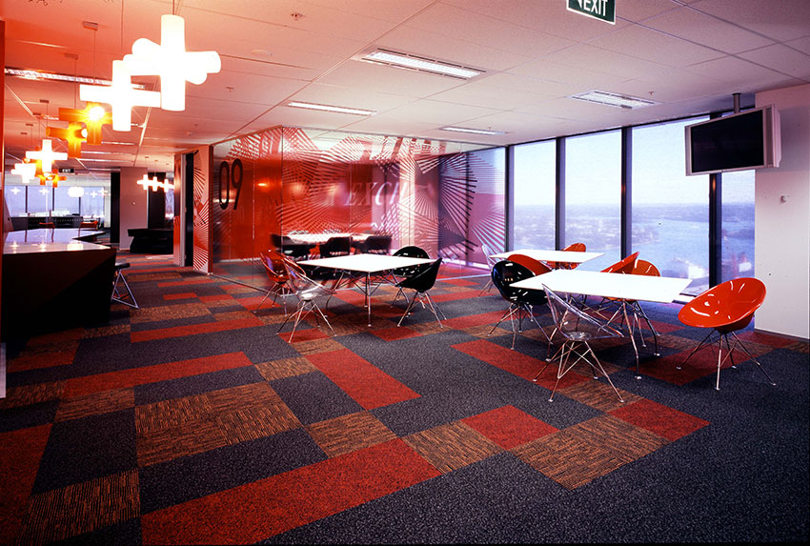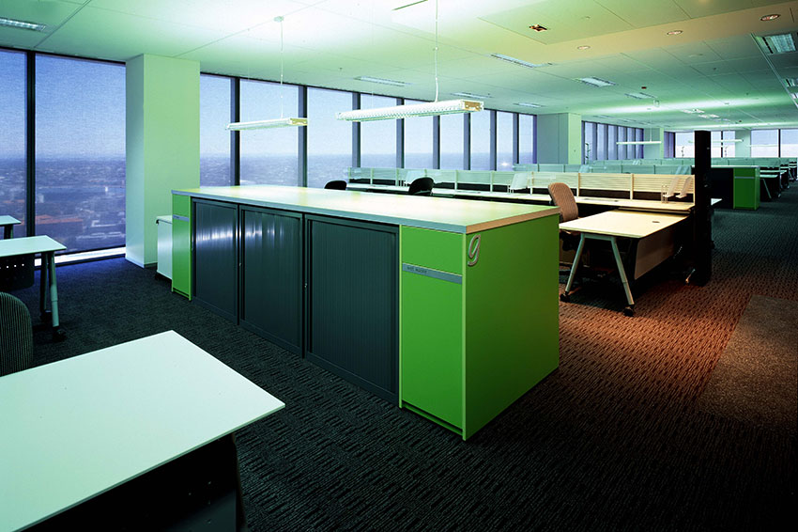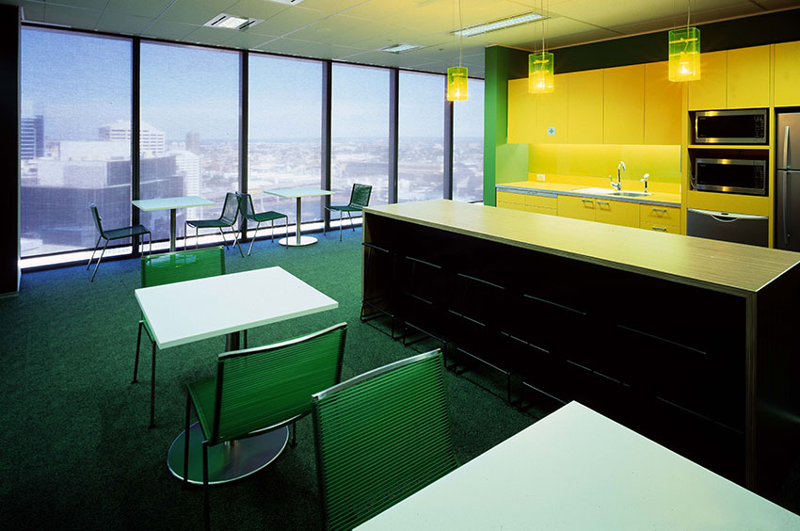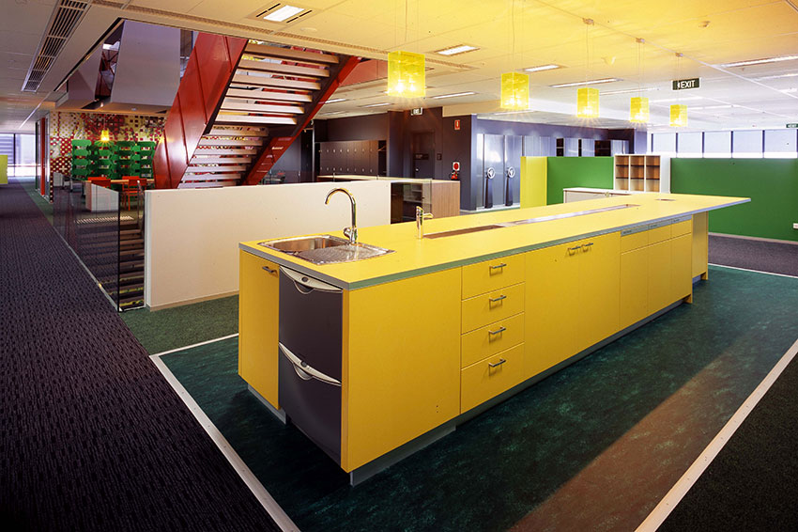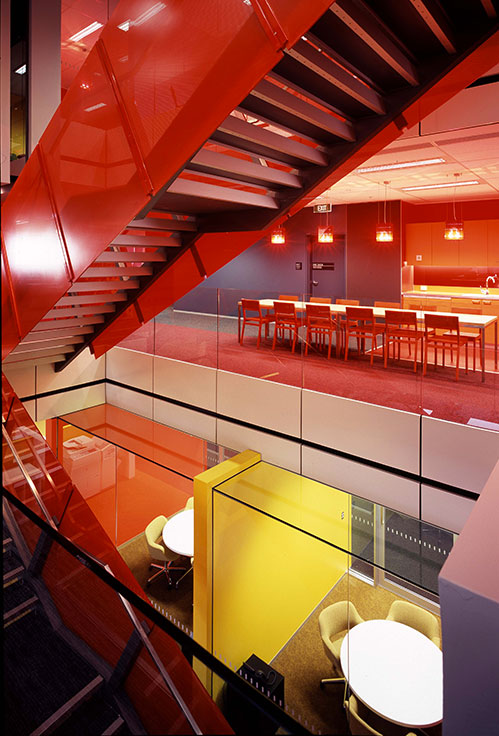WESTPAC PLACE
GEYER, HASSELL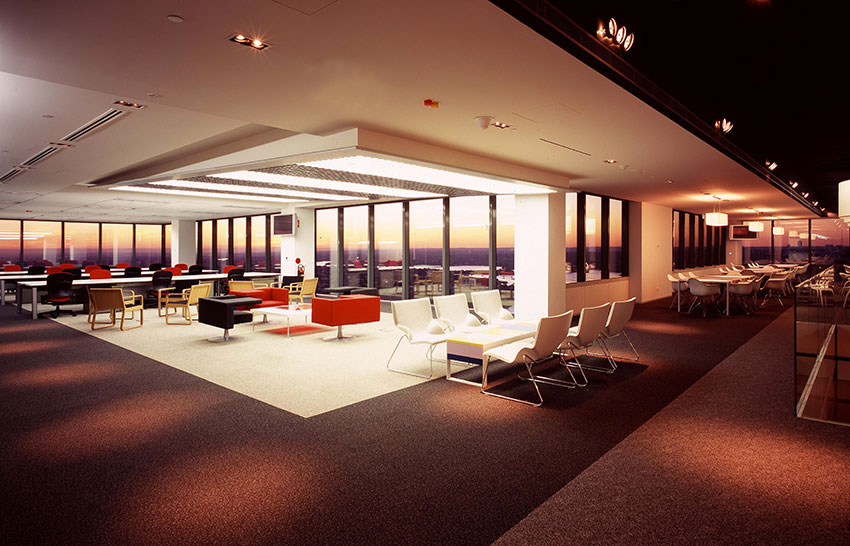
Exploring the challenge: When creating a new milestone working environment for over 5,000 staff across all 32 floors of its Sydney CBD building, Westpac knew it was important to establish a set of design principles; an intelligent framework to inform the design process and ensure the new workplace transcended a standard commercial tenancy. The large number of people to be housed within the building inspired HASSELL to create a vertical city, a rich and diverse urban environment that would become both a workplace and a community. This foundation, developed by HASSELL in association with Geyer and workplace strategy consultants DEGW, identified that in addition to the essential business and commercial requirements of the workplace, the project was a built representation of Westpac itself. The design could highlight the leadership quality inherent in the Westpac brand, and create a healthy and inspirational working environment. An individual approach: The design team and Westpac explored ways in which the workplace could deliver an aspirational foundation, while building future business by reinforcing Westpac's core values of teamwork, integrity and achievement. The journey became an exploration of the human element in a complex commercial venture. It also gave HASSELL a unique opportunity to draw on years of experience and showcase the firm's ability to develop design solutions that deliver a sense of community, purpose and ingenuity through a physical structure. An innovative response: By planning a major office workplace as a vertical street, HASSELL redefined some of the basic notions of high-rise office development. By planning vertically, with a bias towards connection and a reassessment of pace and movement, the design collates various uses and functions into identifiable zones and creates a work environment across a broad scale that avoids repetition and monotony. Creating communities: The design for the interior spaces focuses on generating a reconfigured urban locale. Many layering and interlocking zones of activity have been connected by a 'vertical street' of stairs, a walkable thread which connects 32 floors, encouraging staff to develop social relationships within their workplace. Individual districts spread across various floors, complete with diverse influences, fluid movement, patterns and moods to instil a sense of belonging for people within the larger workplace. By recreating the vibrant intersections of activity, culture, material and space to which we are all naturally drawn, HASSELL has transcended the normality of commercial space, to provide Westpac with a vibrant and culturally rich commercial zone. Beyond sustainability:This project places much value on human capital and sustainability. These themes became the drivers behind the design elements. Open space is carved from within the interior, for public amenity and interaction. Various rhythms of space and aesthetic treatment diffuse the scale of the facility for the individual user. Maximum energy efficiency and best-practice sustainable design are pursued through digital lighting controls, ventilated facade technologies and the use of low-impact materials and finishes. The objective was to achieve best practice in sustainable design and the tenant's energy usage has been designed to achieve 4.5 stars under the ABGR scheme. - HASSELL
