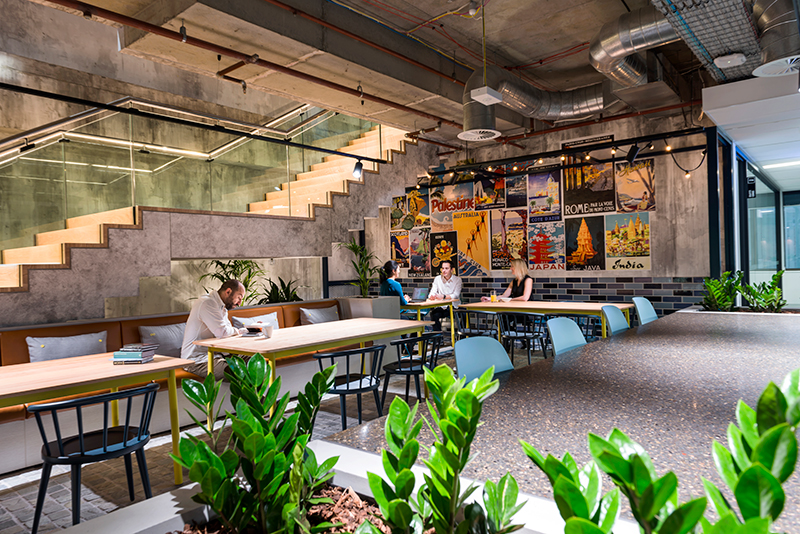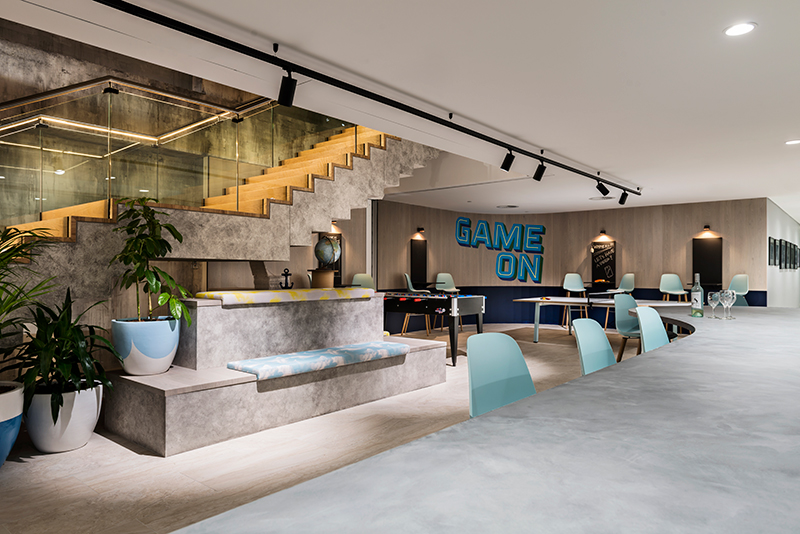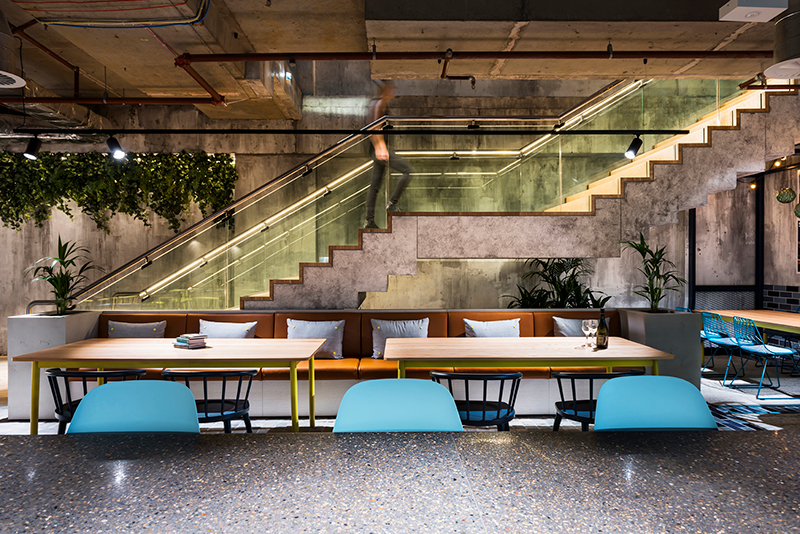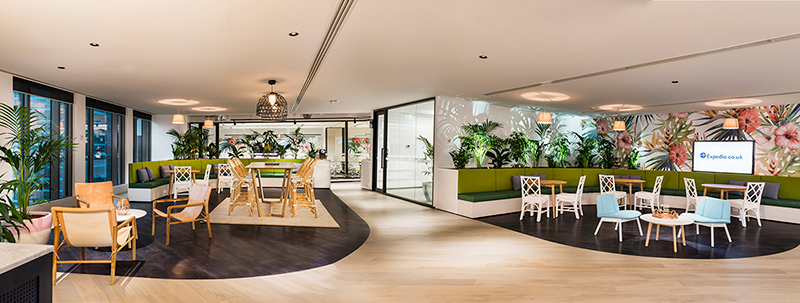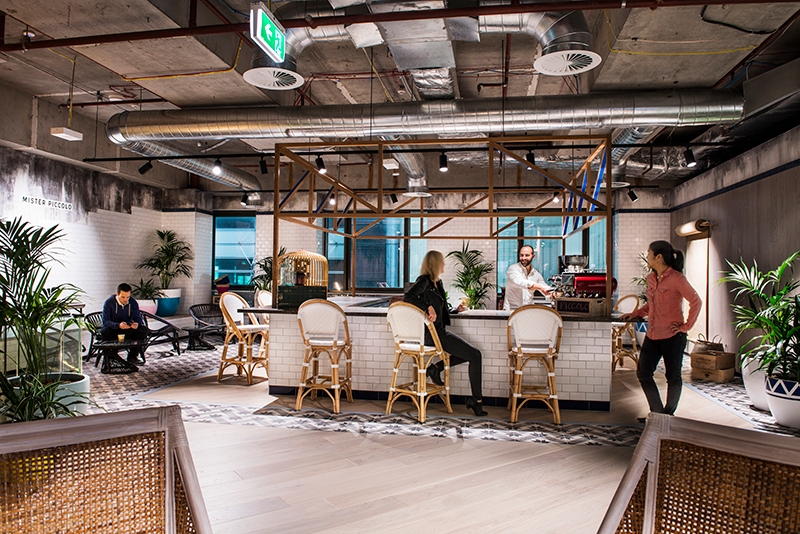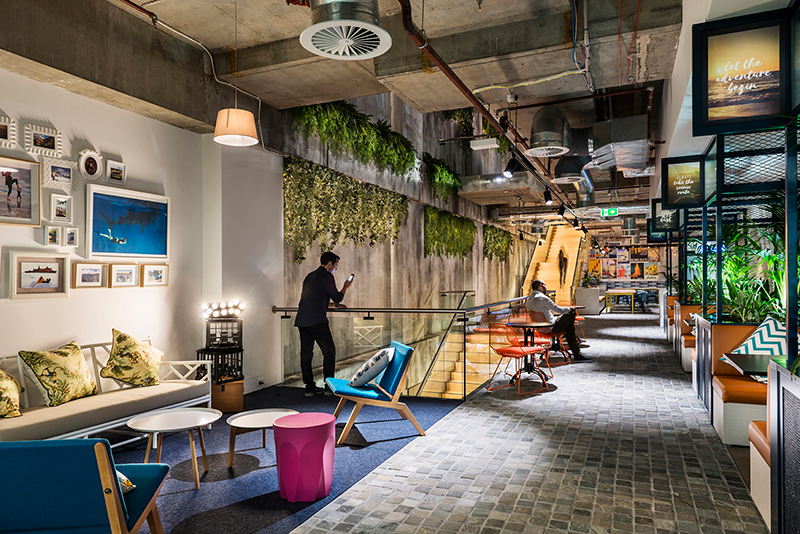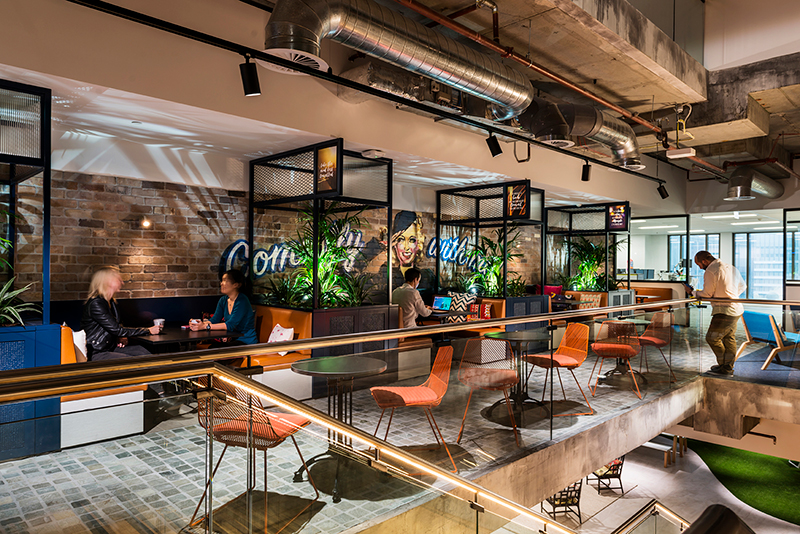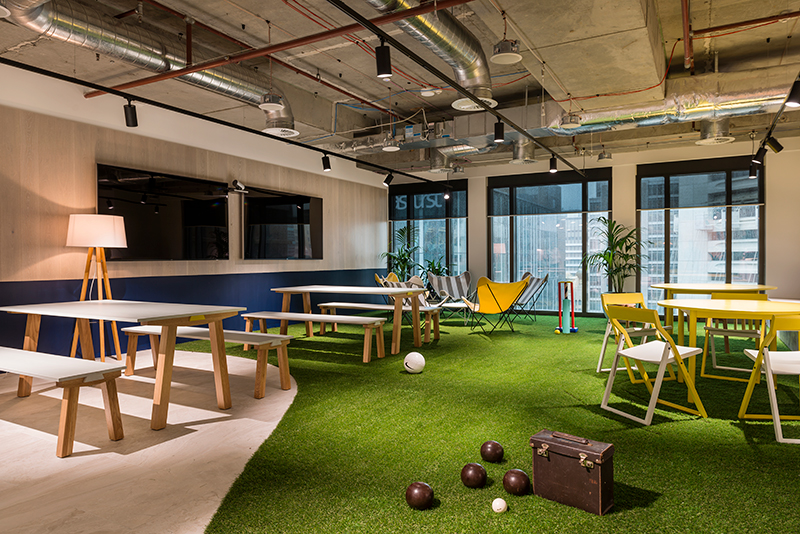EXPEDIA
GENSLER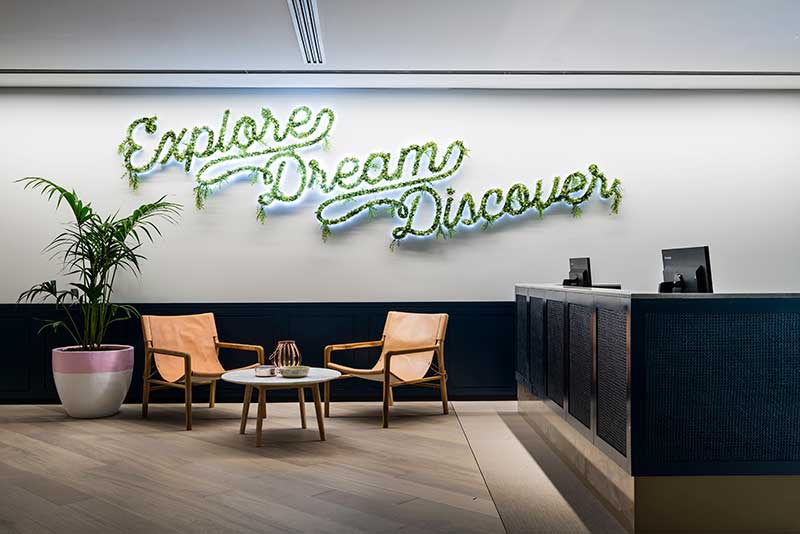
Architect: Gensler // Electrical Engineer: Aston Consulting // Construction: FDC Construction //Photographer: Marco Jacobs // A special thank you to Nicole Phillips Senior Designer at Gensler for sharing the project brief with Inlite. // Project Overview: // The new Expedia offices in Sydney, are home to the many teams that come under the Expedia family of brands. Being a passionate, innovative and enterprising business, the Expedia group decided it was time for their uniquely branded teams, all located across three different sites in Sydney, to come together under the one roof. Gensler, the design team, were asked to create a fun, casual and colourful workplace with space to entertain clients and hotel partners and amenities which would bring people together. A central marketplace is the key social zone, drawing all of the teams together, surrounded by flexible workspace with lots of enclosed meeting rooms as well as plenty of informal collaborative areas. The Expedia teams enjoy social gatherings, with food and coffee being an integral part of their days, and the sounds of competitive ping-pong tournaments can frequently be heard! Gensler focused the design on this social, cultural aspect and developed a strong story for the business about the experience of travel. For some people the travel experience is all about escaping to the outdoors and enjoying beautiful landscapes. For some it's about visiting new cities and exploring hidden laneways and cafés and bars. For others, it’s all about the food: where to eat, what to eat and experiencing the amazing flavours of different cultures. All the floors of Expedia's new Sydney workplace each have a unique story behind them utilising these three themes, all connected with an incredible timber and cement render interconnecting staircase, flanking a vast cement rendered wall with greenery draping from existing structural beams. The reception welcomes visitors with a sense of arrival to a boutique hotel, with lush greenery, colourful wall coverings, and rattan and cane furniture for a holiday vibe. The top floor breakout area reflects a farmer's market with booth seating and framework inspired by market stalls. The café, branded “Mr. Picollo”, is a haven of subway wall tiles, timber floor and wall cladding, and most importantly, Expedia’s genuine barista style coffee machine, where staff will gather for those most important coffee moments throughout the day. The middle floor is inspired by the hidden laneways travel theme, with a slightly grittier aesthetic including cobblestone flooring, brick wall cladding, vintage style street art and vintage travel posters fixated to cement rendered walls. Lastly, the first level embraces an Australian outdoor holiday with The Lawn, an open welcoming area with artificial turf and outdoor style furniture where lots of staff can gather comfortably for presentations, movie nights or other social events. The Playground games area and The Bar are also on this floor, complete with a beer keg and ovens for cook-off competitions, ensuring it will be a popular destination for staff to enjoy long into the future of Expedia. An amazing project, a big congratulations to all parties involved and what lucky Expedia staff! // Products Featured: Klus POR Profile
