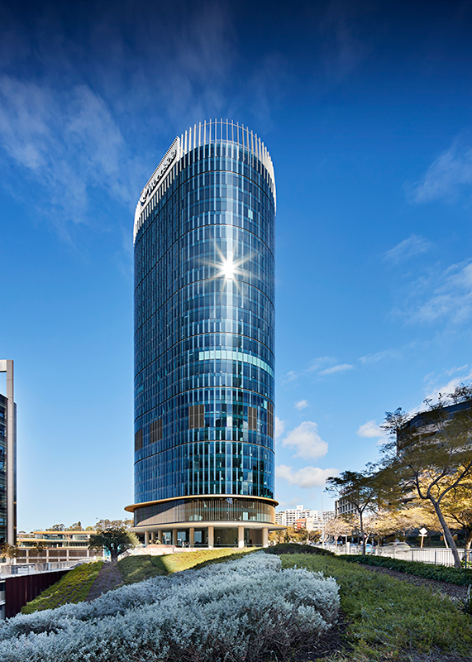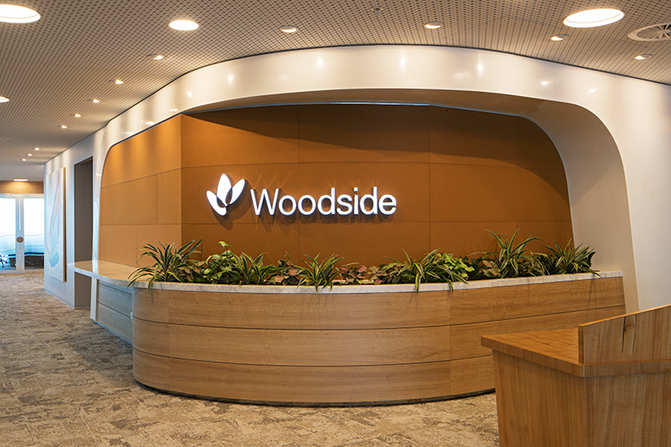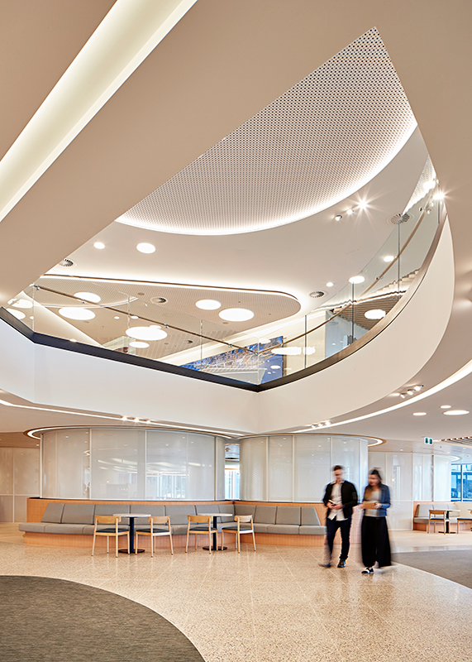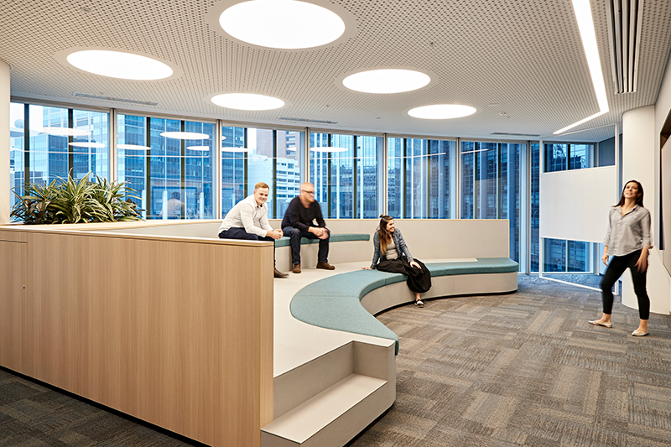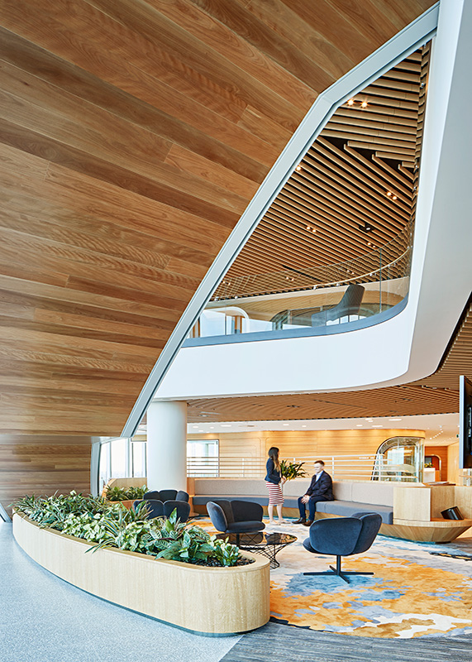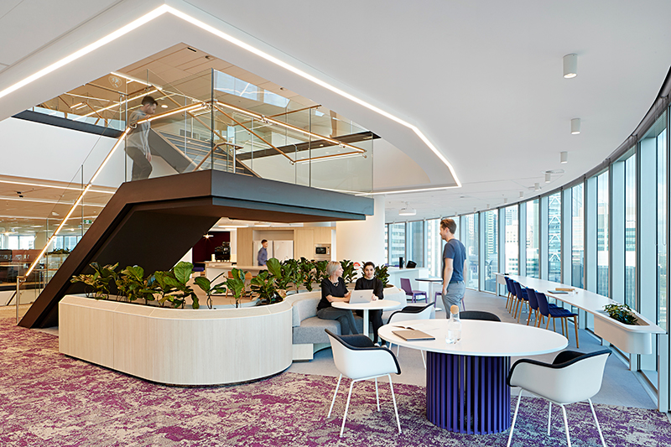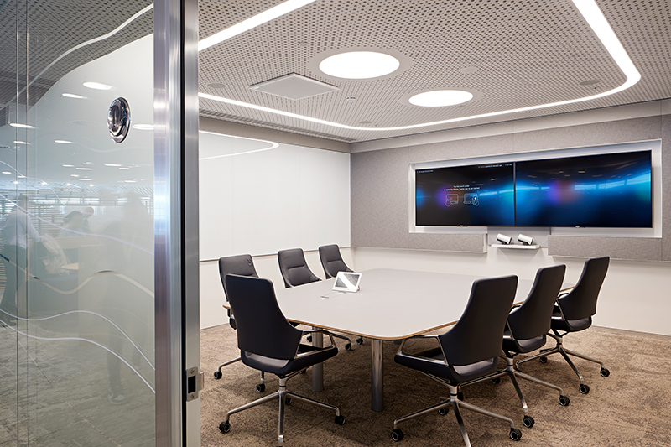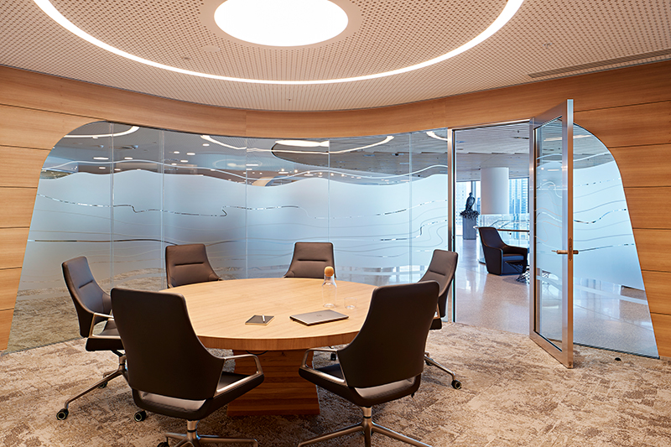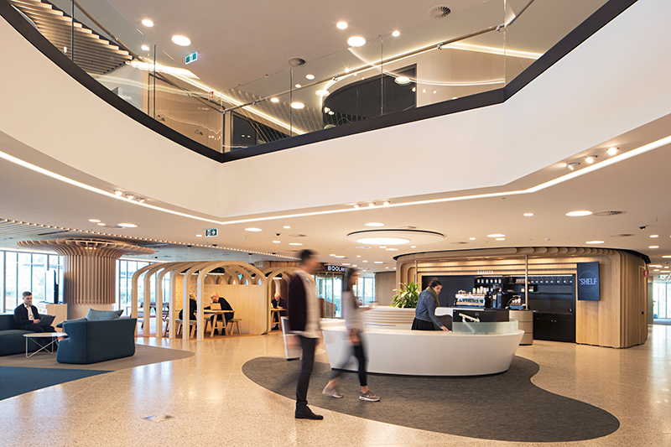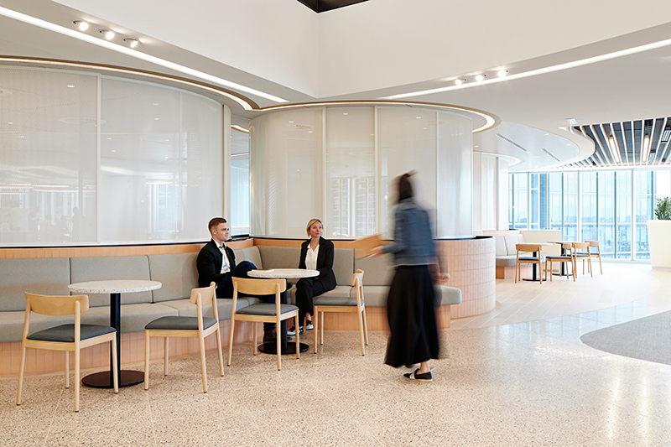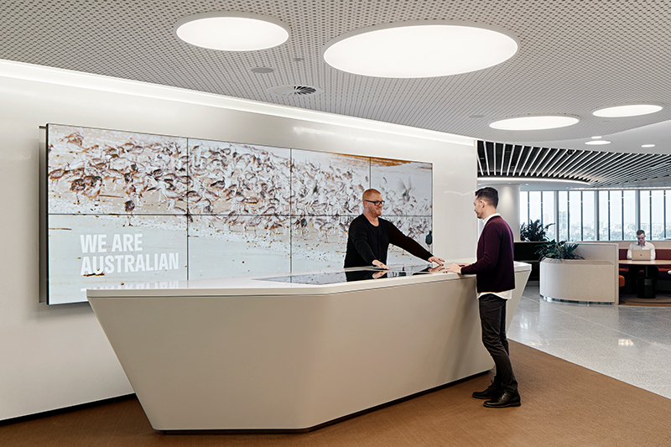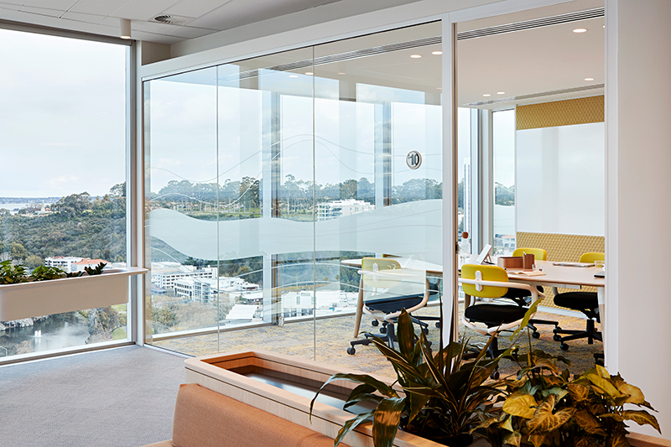WOODSIDE HQ
COX ARCHITECTURE / UNISPACE / NDYLIGHT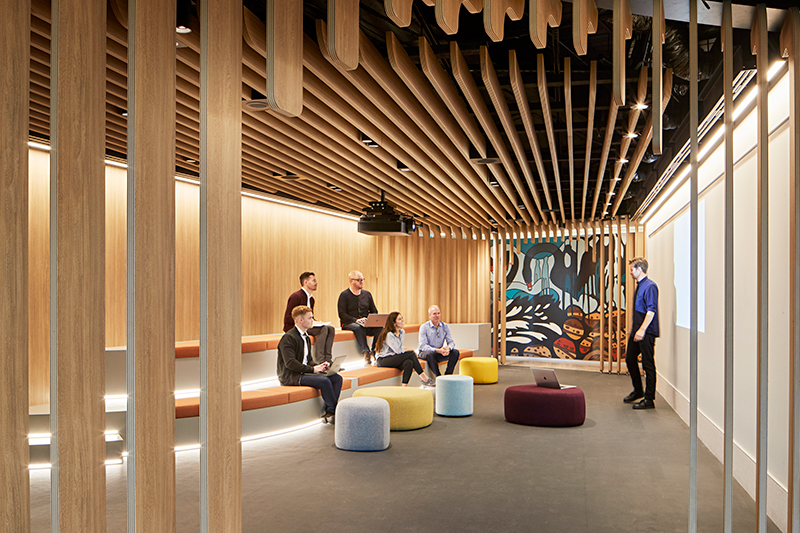
Design: Cox Architecture (base building) / Unispace (fit-out) / Lighting Design: NDYLIGHT / Photography: Shannon McGrath The Woodside HQ tower is wrapped with a glass façade allowing an abundance of natural light to flow into the perimeter of the building. The natural light aids Unispace's focus on a biophilic design for the interior and helps facilitate the growth and health of 8,500 plants that call the tower home. Designed by NDYLIGHT the lighting is a prominent feature throughout the interior, complementing the aesthetic and highlighting the form of the building. Sharp, straight lines took a step back to make way for organic curves and natural lines. Over 1,000 metres of Klus mini profile were concealed within the coves and recesses highlighting the curvatures of the architectural features while delivering soft indirect illumination. The selection of spherical and cylindrical luminaires further enhances the curved architectural forms within the interior. Varying sized circular Supernova’s are installed in seemingly random arrangements adding a playful element while delivering even, diffused Illumination throughout the space. The diffused illumination combined with washed vertical surfaces results in a light, open and airy environment for staff. // Products Featured: Inlite Tube Starr Surface Mounted Spotlights / Inlite Deep Starr Downlights
