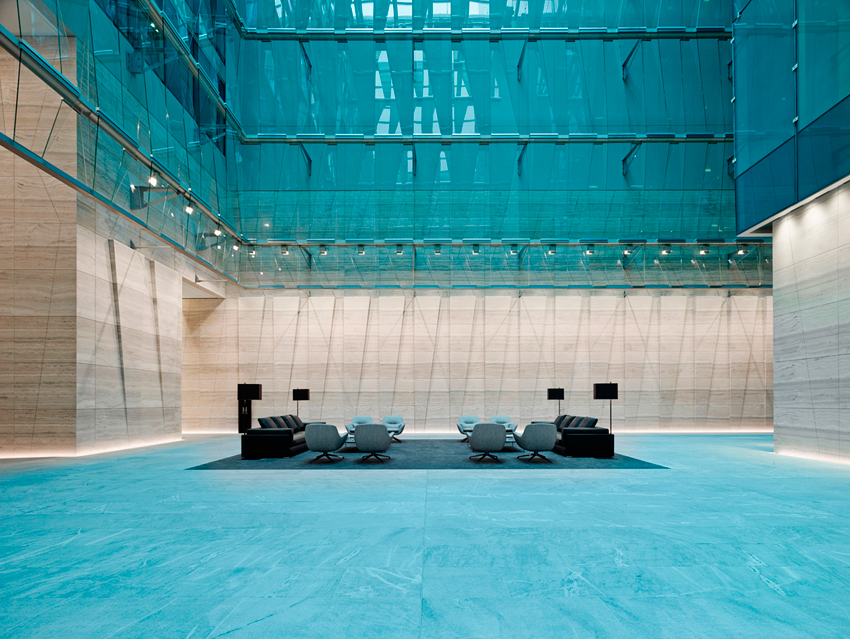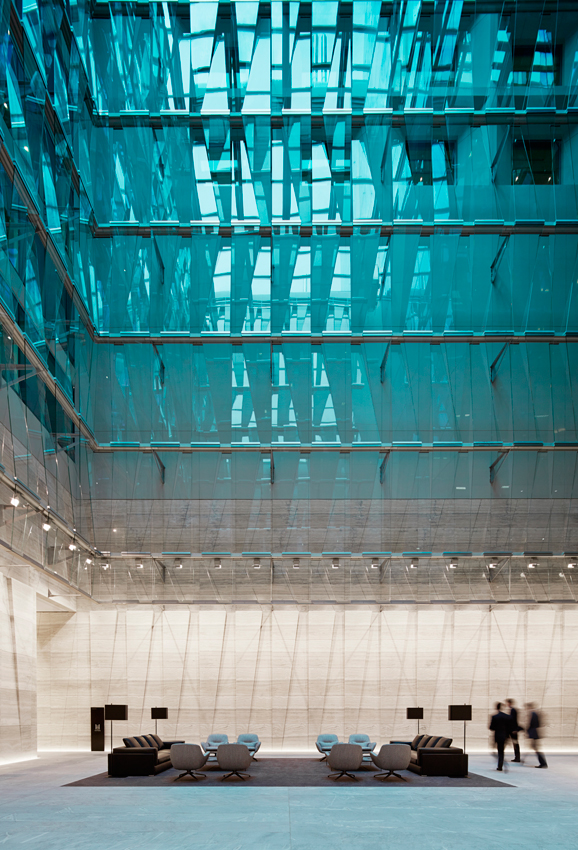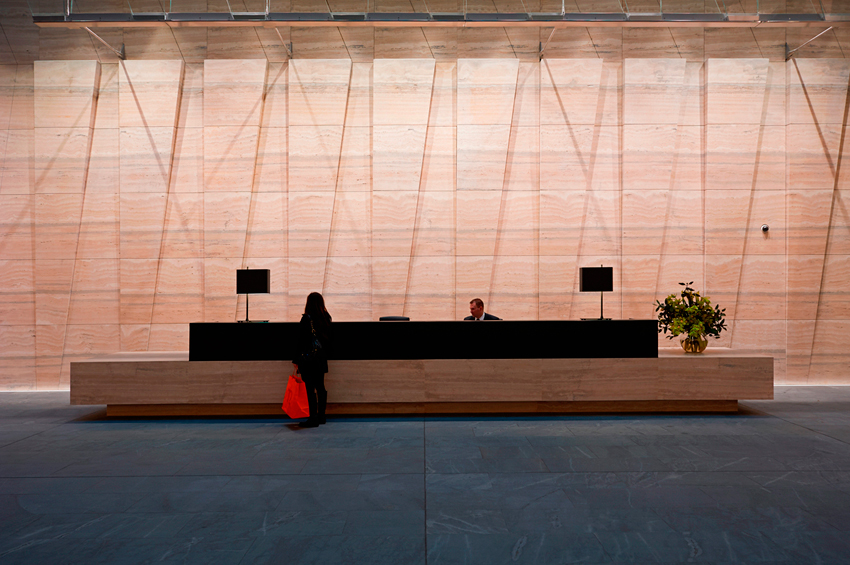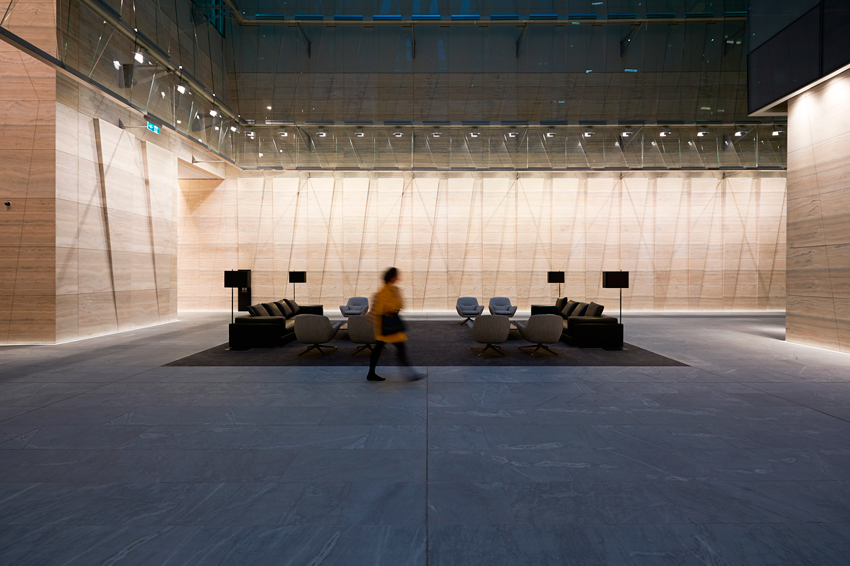171 COLLINS ST
ELECTROLIGHT
Commissioned by Bates Smart Architects to consult on lighting design for 171 Collins St Melbourne, Electrolight has designed and applied a lighting scheme which reinforces the sense of luxury and sophistication achieved by the palette of materials and application of scale by Bates Smart in the grand and detailed main entrance foyer. Using a layering of recessed ceiling and floor wall washers (by others) the height and depth of the foyer area is emphasised while softly maintaining the textures and tone of the stone walls. In the large void areas where recessed ceiling wall washers were not possible, Electrolight used Superlight Compact luminaires with axially symmetrical wide beam reflectors by MEYER to replicate the wall washing effect acheived in other areas. Barn doors were used to achieve the critical cut-off point at the top of the walls in order to correspond with the surrounding illuminated vertical planes.


