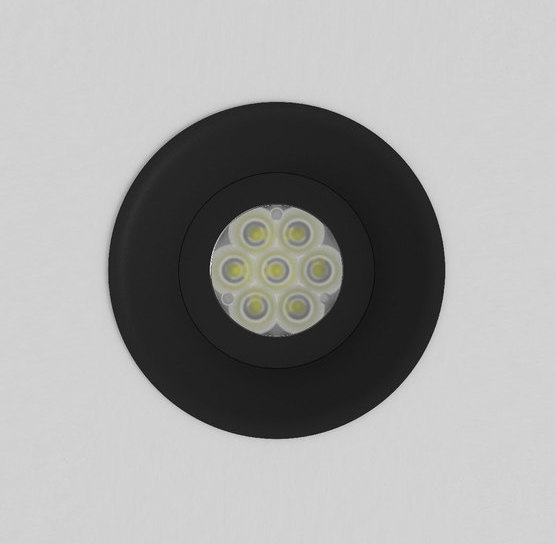The Crossing, Studio2 Architects
2.3.2016Earnestly perched upon a lush green hill 225m above the shore and built on the original cattle tablelands high above the Pakiri coast north of Auckland, is the aptly named ‘Crossing’ house. Paul Clarke from Studio2 Architects was commissioned to design the private home, thoughtfully exploring the project with an ambitious zeal.
The client’s brief drew inspiration from the folds and form of a Gemma Smith sculpture, rich in geometry enveloping the natural crystalline formations Smith’s work is so acclaimed for.The aspect of Gemma’s sculptures alter dramatically depending on the viewer’s position- Clarke’s masterful approach embodies this in The Crossing’s architecture, capturing a new facet as the perimeter is explored.
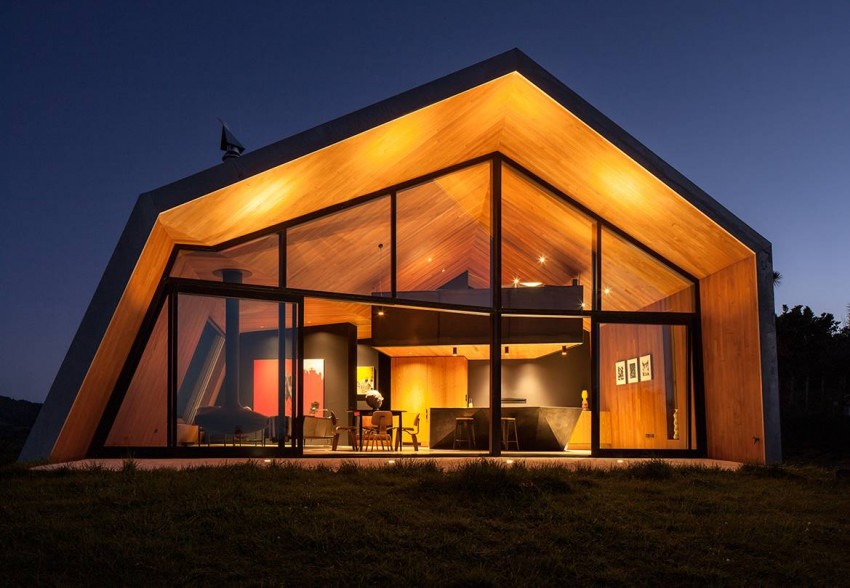
The layout is illustrated with two central axes. A moody north-south facing corridor channelling through the heart of the structure and another intersecting the house east to west. The convergence emphasises the division of ‘dark’ bedrooms and ‘light’ living spaces. The contrast was an integral design element and achieved through the subtleties of considered illumination.
Throughout the body of the house, the INLITE LED Starr in black was utilised. Its small trim provided the perfect contrast to the oiled cedar panels that veil over the majority of the house’s interior. With an extensive art collection, the LED Starr’s adjustability came into play as each down light peppered along the fringe of the interior was carefully positioned to illuminate the works of art.
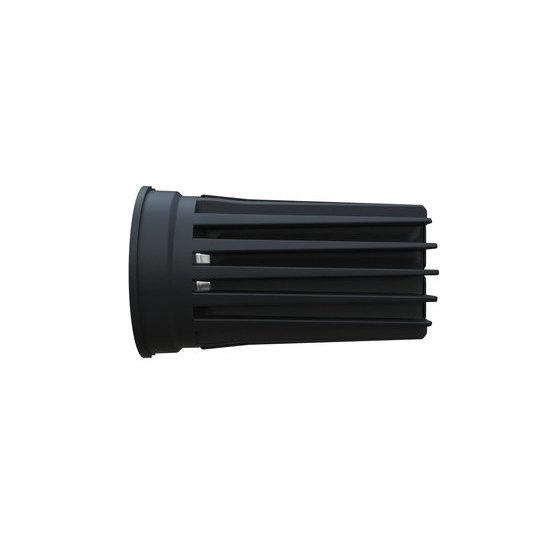

INLITE Hero Pro II
The LED Starr’s multitude of lamp sources available allowed the Hero Pro II to easily meet the demand for a higher lumen output in the parts of the space where the roof-line soars at a great height.
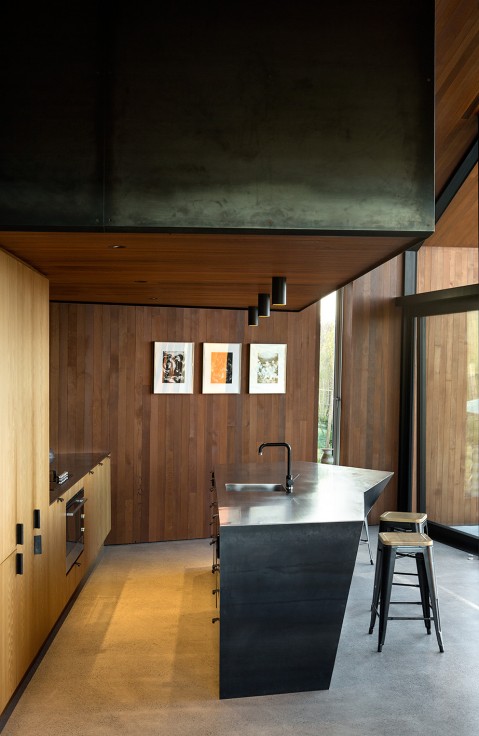
The kitchen accommodates a stunning centerpiece to the home housing a bespoke kitchen island, wrapped in blue steel as it dramatically echoes the abstract geometry of the building itself.
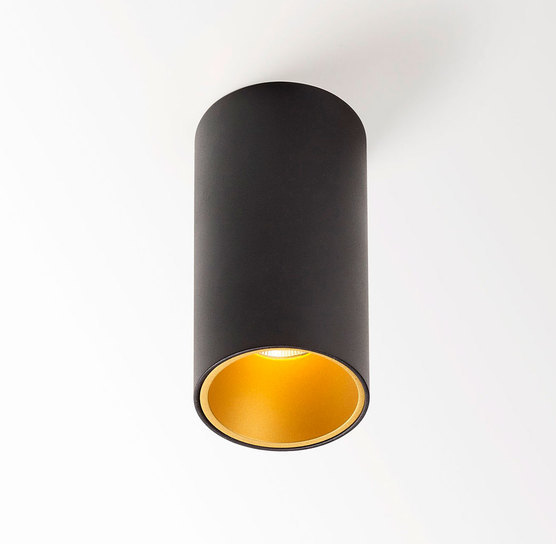
Delta Light Ultra S D
Using the Delta Light Ultra S D was the ideal solution, extruding into the space providing warmth, even illumination and simplicity while not encroaching on the stunning kitchen design. The black/ gold finish harmonises with and reflects the humble palette of concrete, blue steel and oiled cedar. Available in black/ gold, white/ black and white/ white, the Ultra S D range employs a cross section of lumen outputs and colour temperatures to suit a vast selection of interior applications.
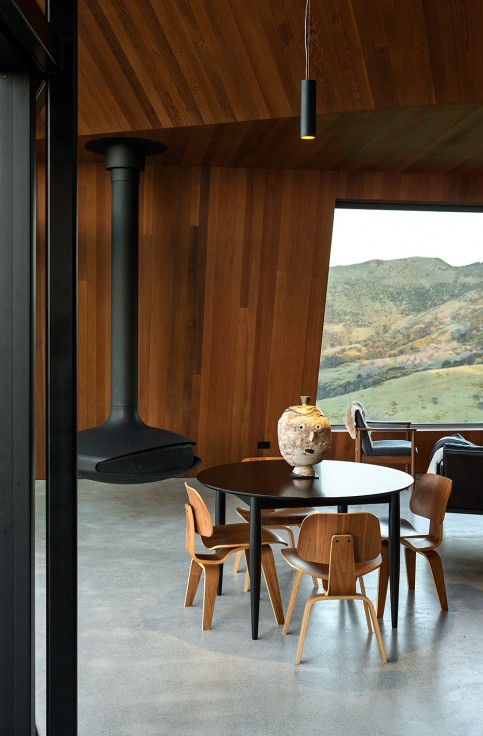
Following suit with the kitchens modest lighting blueprint, the Ultra C S floats unobtrusively above the dining area illuminating delicately and keeping in the same cylindrical family as the Ultra S D.
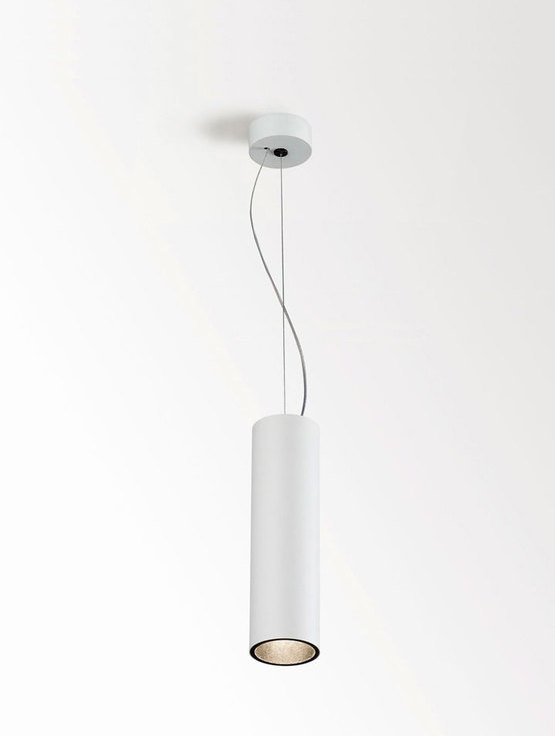
Delta Light Ultra C D
The Crossing has a natural intensity- celebrating its soaring timber ceilings as they’re met with the deep raven washed walls and a raw concrete floor. The lighting of the entrance maintains the integrity of every one of these elements, eliminating any overhead lighting and adding drama.
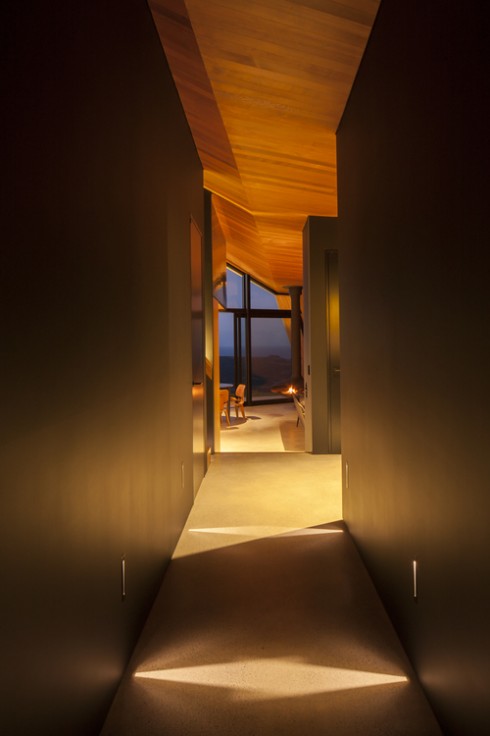
Delta Light Inlet S’ were used to form a passage, accented exquisitely with distinct narrow beams of light.
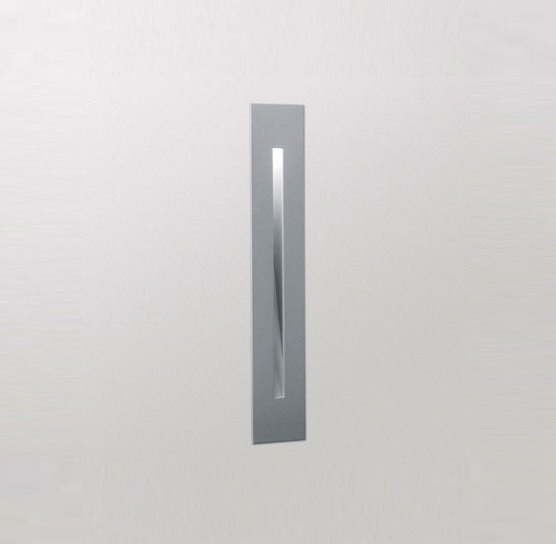
Delta Light Inlet S
Crossing House is cloaked with terne coated copper, snaking over each angle of the facade in one continual fold. The strong statement piece lent itself to a refined selection in exterior lighting.
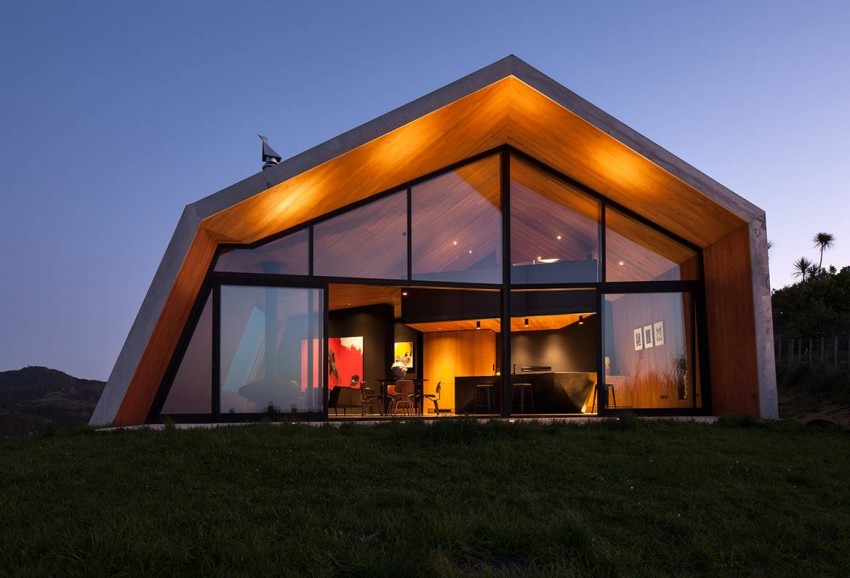
Delta Light Logic R A 3011 was selected for its tight narrow beam, punching light into the arch of the soffit from the deck, enhancing the elements without polluting the exceptional night sky. A minimal lighting design which provides contrast and drama brings the architecture to life by night. This project was also featured on Grand Designs New Zealand.
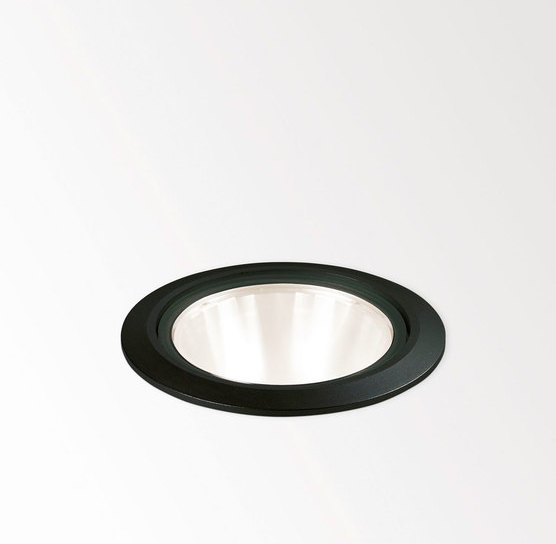
Delta Light Logic R A 3011
