Bow House, Edwards Moore
8.7.2015The considered affinity between the strong lines and angles of Bow House is a fine example of Edwards Moore and their ability to produce a project of absolute resolution. Located in the humming inner Melbourne suburb of Richmond, the site finds itself where a single story brick cottage once lay.
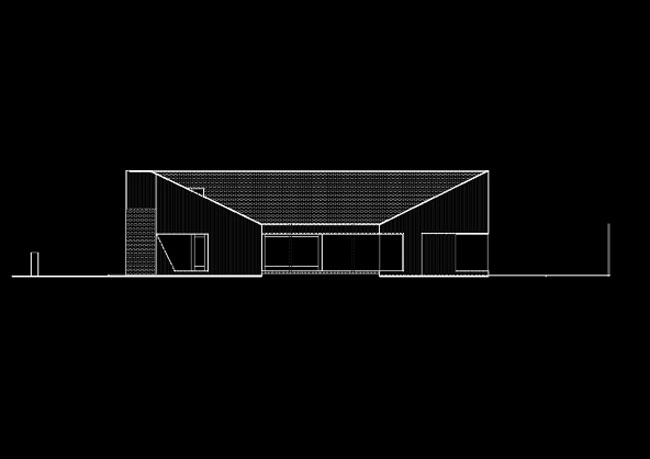
The brief was to forge a modest 3 bedroom family house for an active young family, providing them with increased living and kitchen spaces, connectivity and maximising available natural light.

An imminent apartment development to the northern boundary meant limiting access to any natural light from the north side. Edwards Moore’s inherent capacity to ‘think outside the box’ saw them embrace it by building a tall wall set at the height of house’s eventual neighbour. The wall wraps around and drops expressively giving the house its signature bow shape.
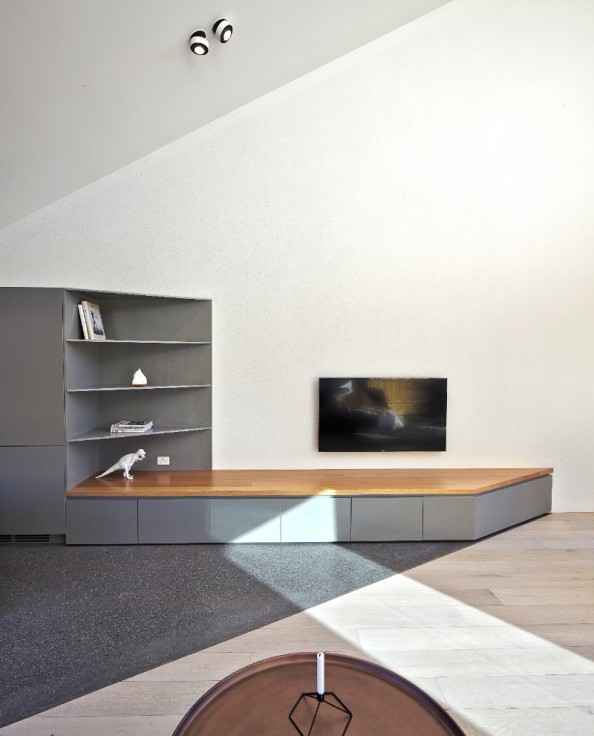
Echoing the bow’s contour, the clean angles of the alabaster raked ceilings called for illumination that could establish a customised dialogue with its environment.
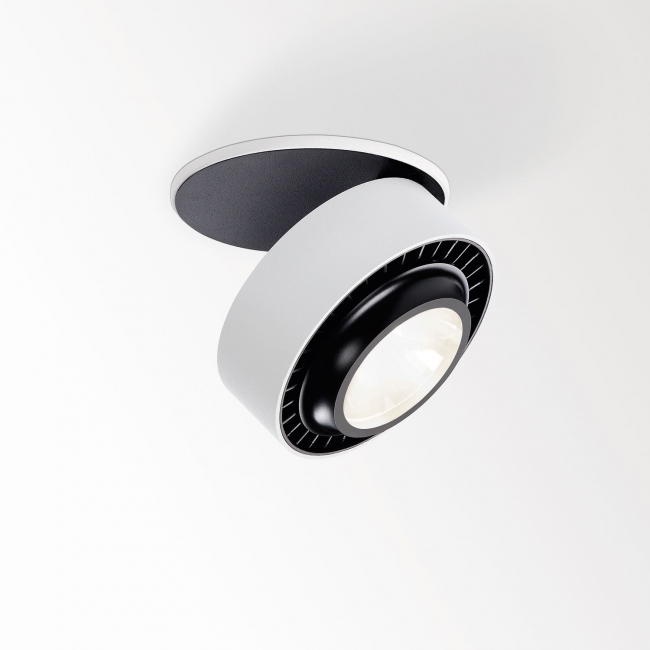
Delta Light You-turn Opto 20

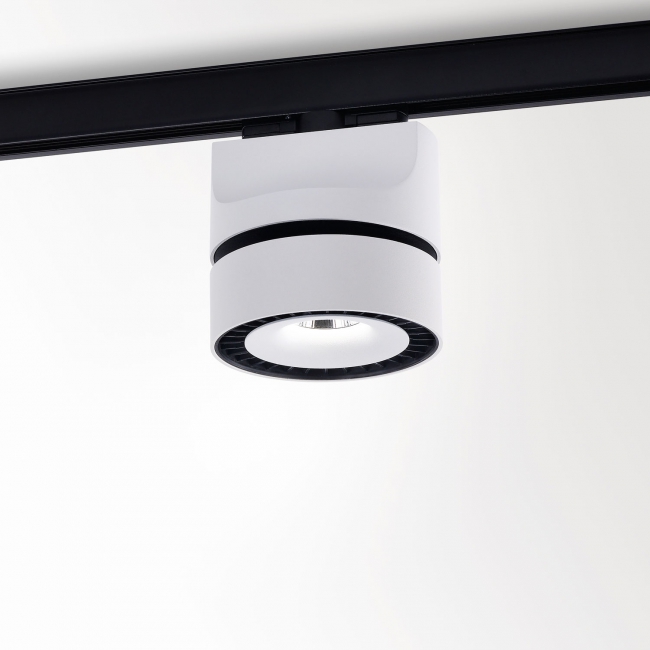
Delta Light You-turn On Reo AD
The elimination of internal walls throughout the space was to further Edwards Moore’s vision to convey continuity between zones of the home. The vast pitched ceilings and the bold slices of varied floors untraditionally define the ‘rooms’ of Bow House.
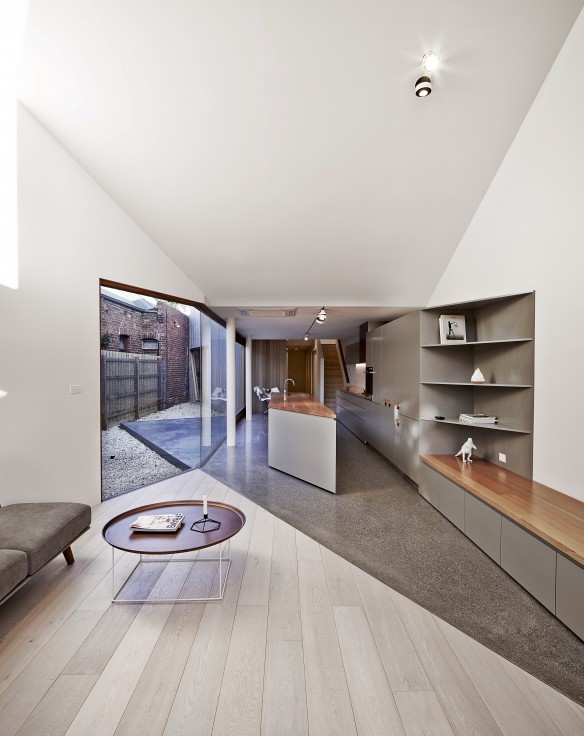
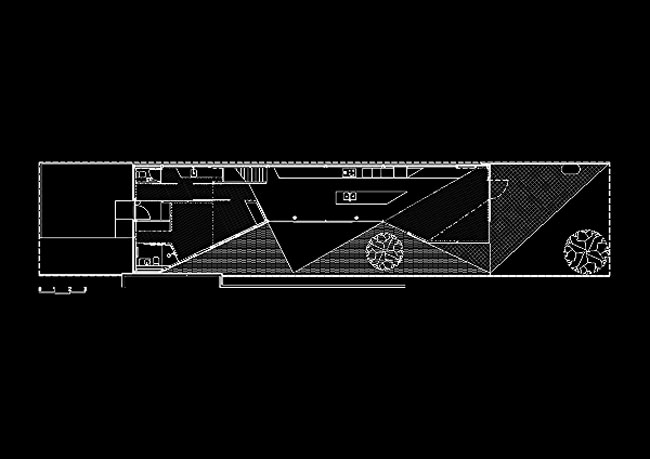
The services are neatly integrated down the spine of the north wall. The clever use of operable walls and multi-functional joinery allows for change as the family and their needs begin to develop and grow. Maintaining the tidy aesthetic, Edwards Moore used a combination of KLUS profile to unify the interior.

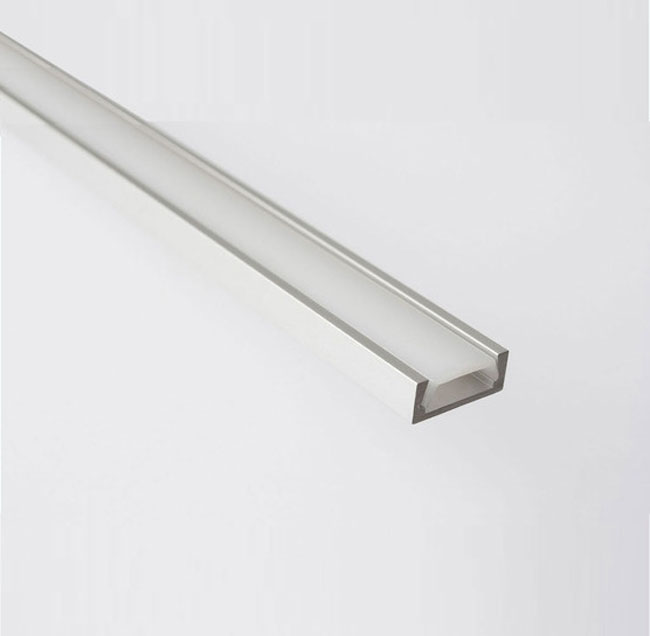
KLUS Micro Alu Profile
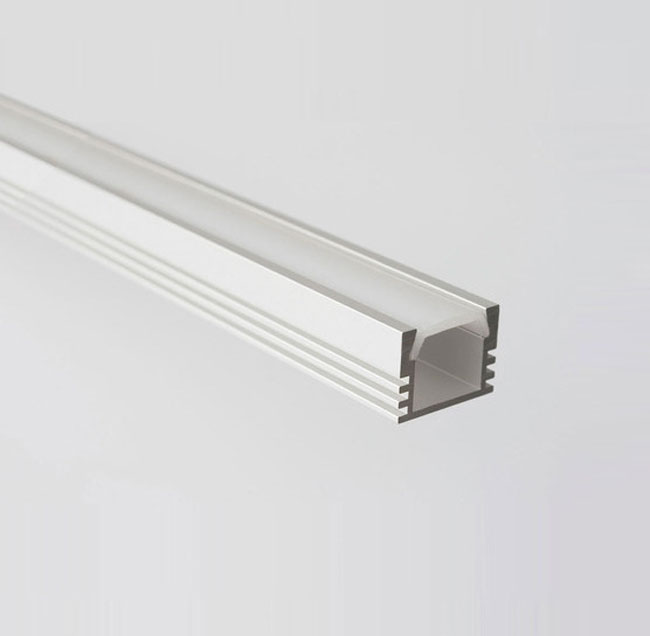
KLUS PDS4 ALU Profile